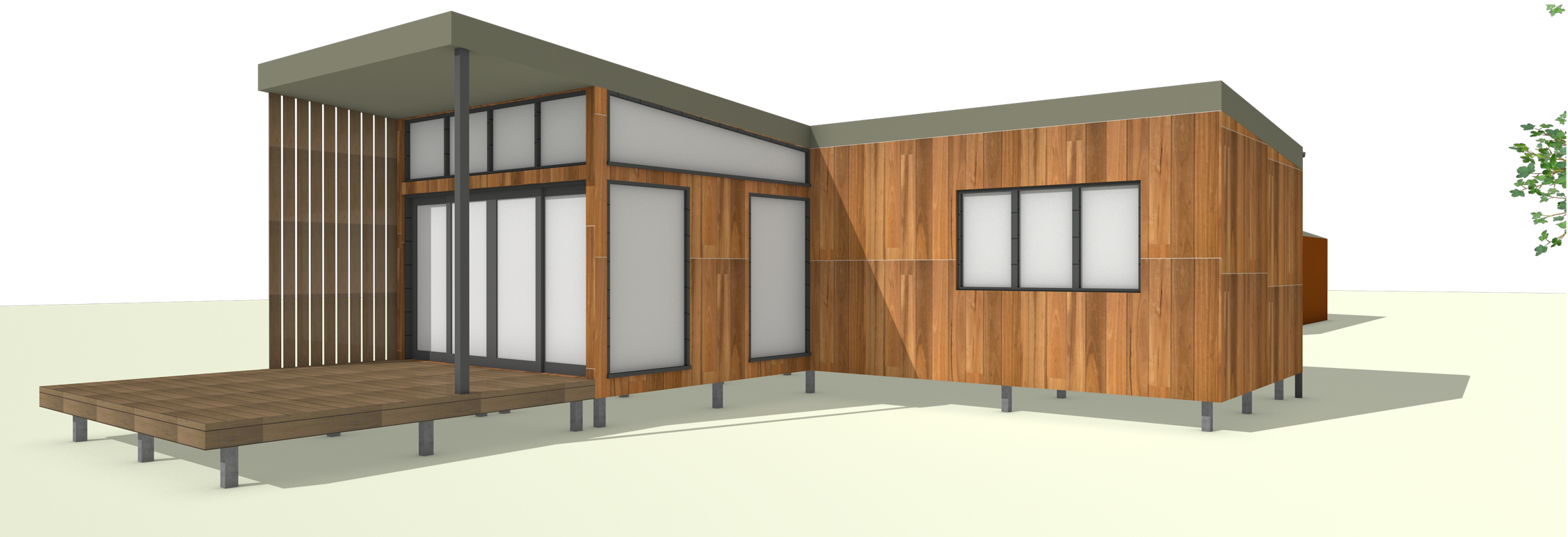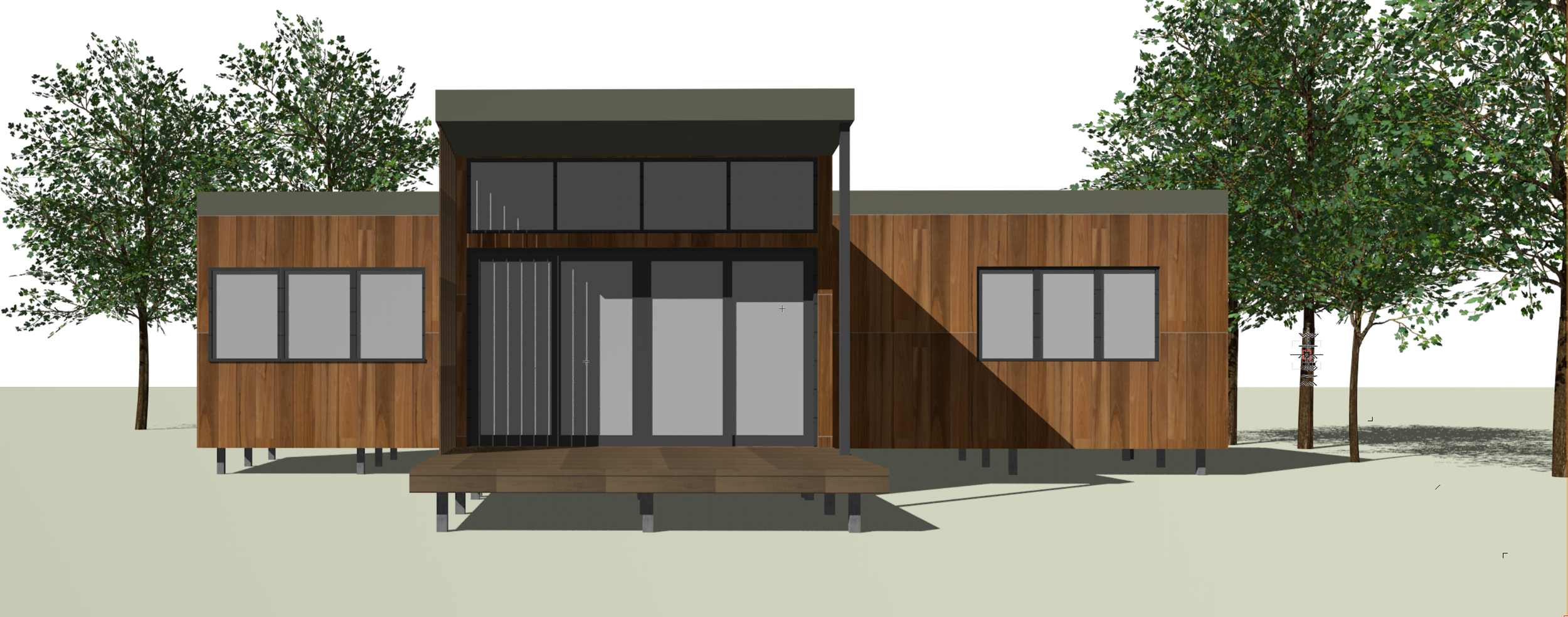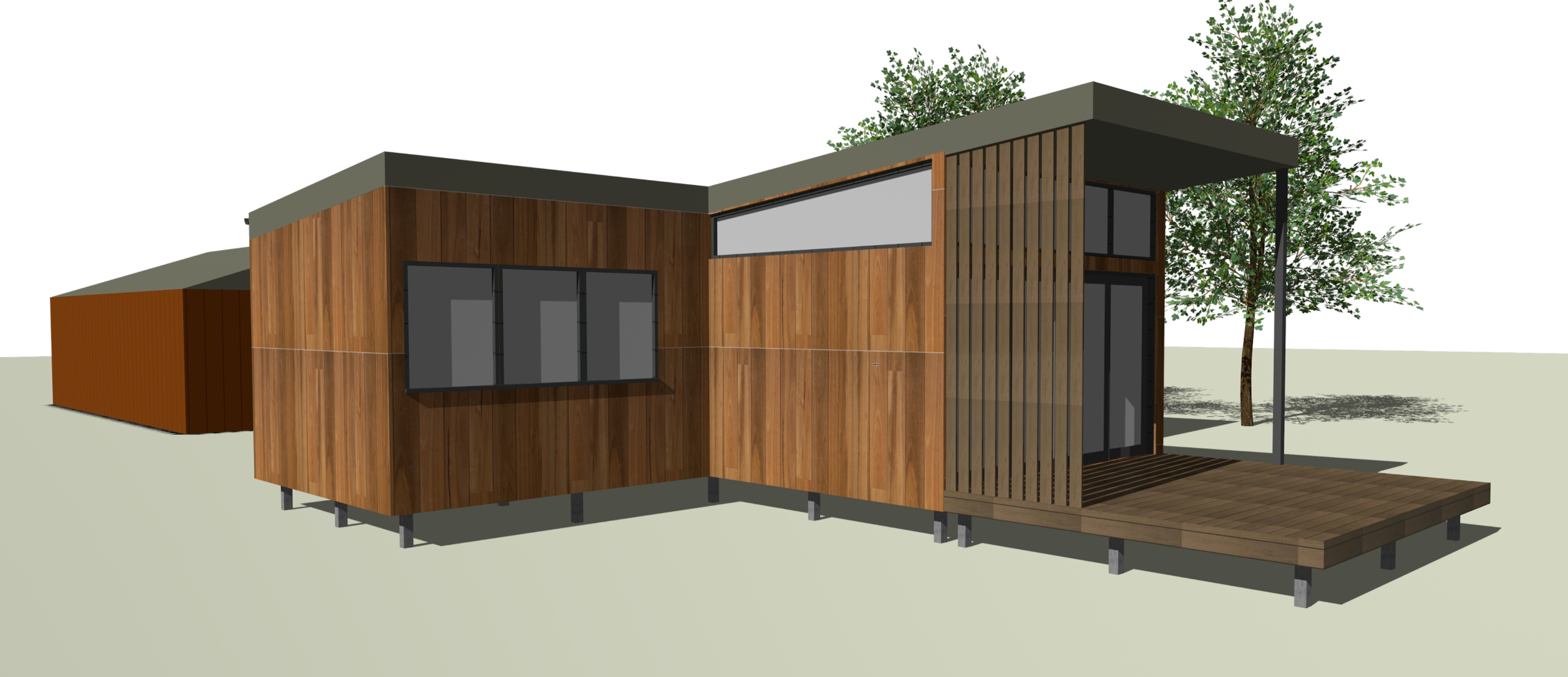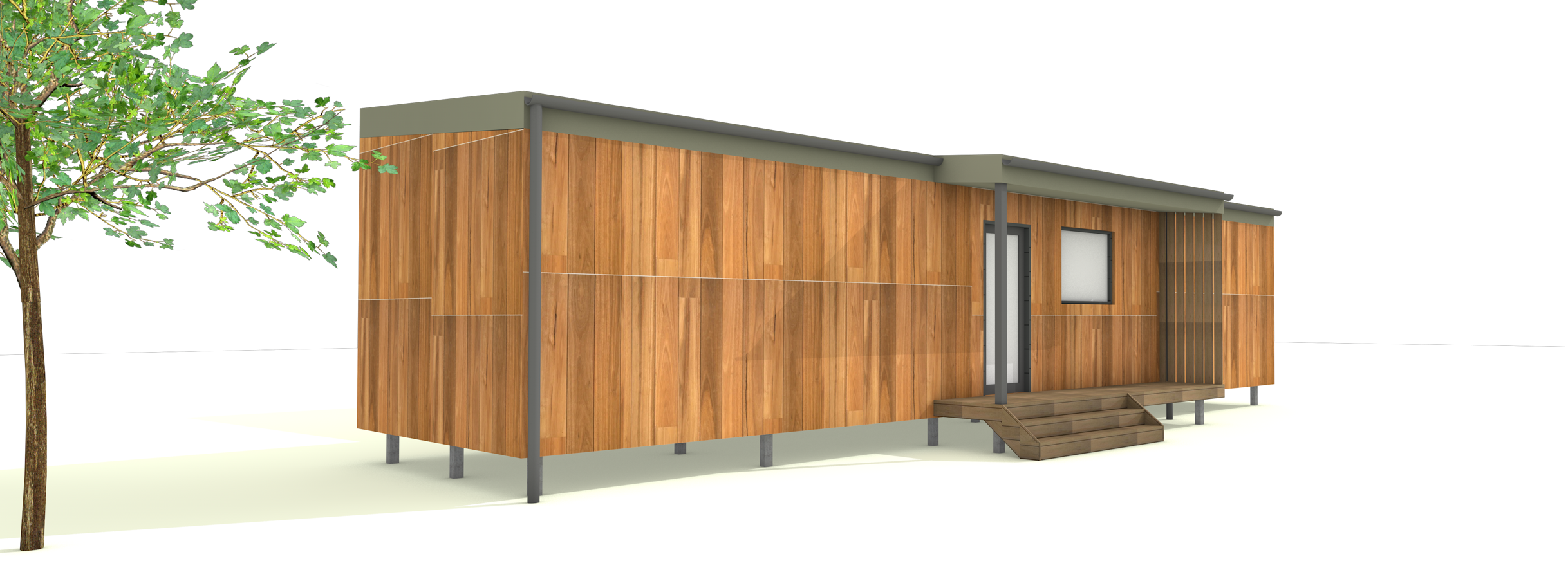Acton Park Ancillary Dwelling





This ancillary dwelling sits on an elevated timber platform above a floodplain in Acton Park.
The compact, 54 sqm design includes a covered entry deck, 2 bedrooms, a kitchen, laundry , WC and a living area which connects out to a generous, partially roofed, rear deck.
The t-shaped plan separates sleeping quarters to opposing ends, with the services and living area acting as a buffer between.
As the proposal is situated adjacent to the popular Tangara Trail, the screened deck and carefully placed glazing to the East and West facades, maintains the privacy of the occupants while allowing them to enjoy the natural elements of the site laid out before them to the North.
In contrast to the existing red brick dwelling and outbuildings on site, the ancillary dwelling is roofed in "mangrove" colorbond steel sheeting, and clad in vertical spotted gum timber boards.
