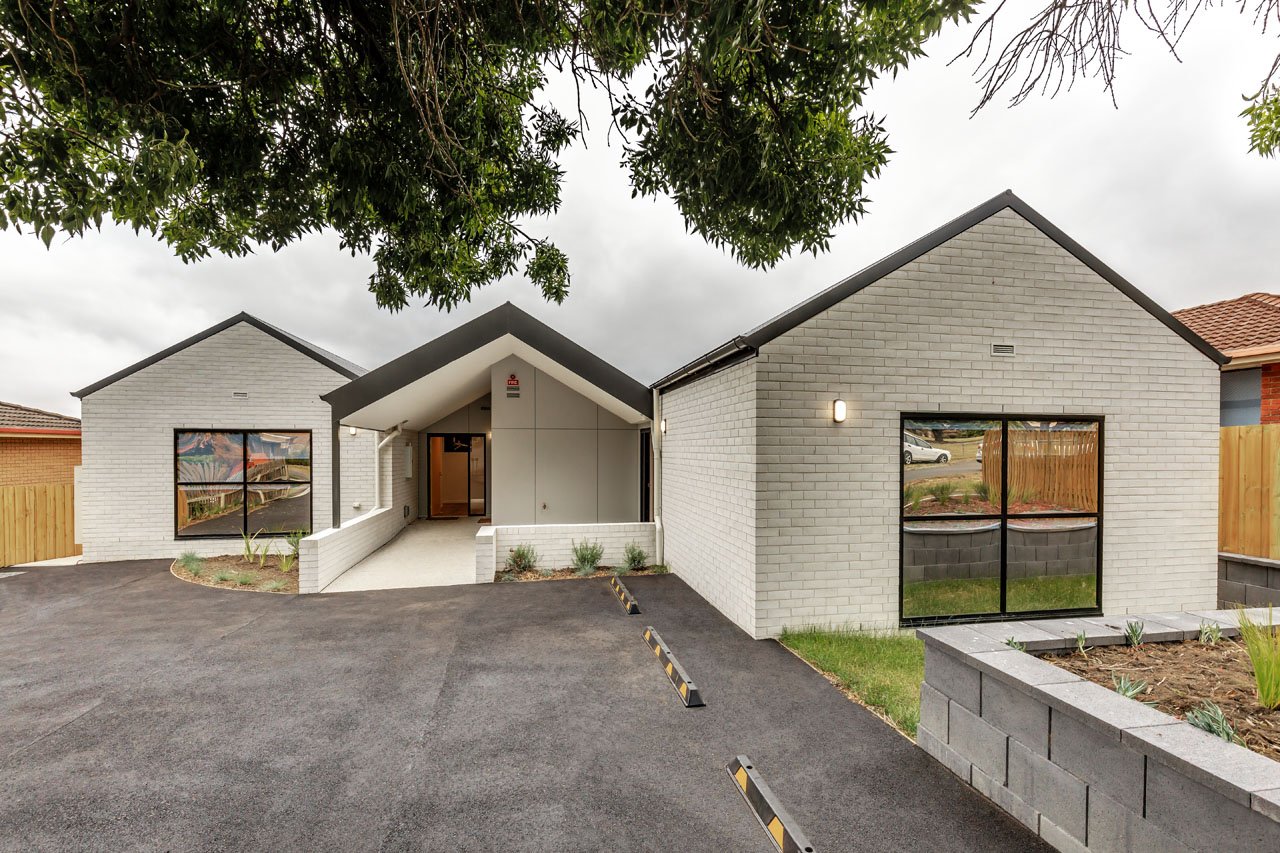






This site on the edge of the Sorell township was a narrow L shaped site, bordered on one boundary by an existing unit development. The planning of two three bedroom townhouses on the site used every bit of the available land. View project

A pair of brick and vertically clad steel townhouses on the hillside of New Town. View Project

The units are designed as Specialist Disability Accommodation and have achieved this SDA approval, constructed to a “robust” standard, as required by the clients. View Project

Four Townhouses, stretched diagonally across the site,with open plan living and water views. View Project

Talk about a tricky site. Formerly the rear yard of the house, this steeply sloping postage stamp lot is bounded by Fitzroy Place on one side, and multi-level townhouses on the remaining sides. View project

Hillborough Road forms the boundary between the edge of the city and the bushland of the Mount Wellington foothills. View project
