Edith Avenue House
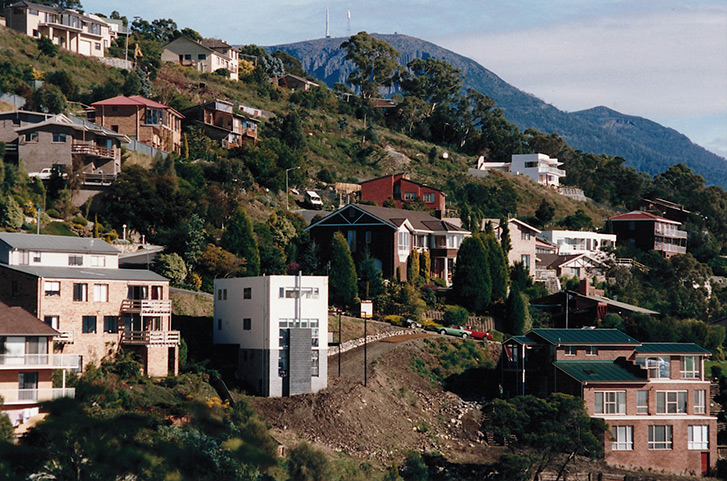
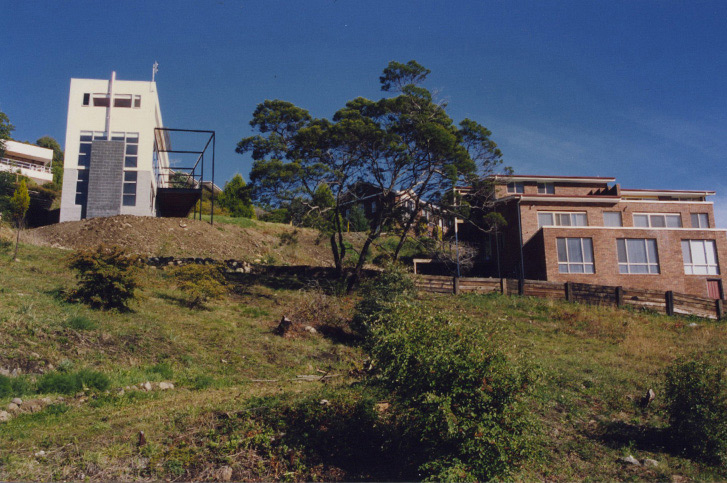
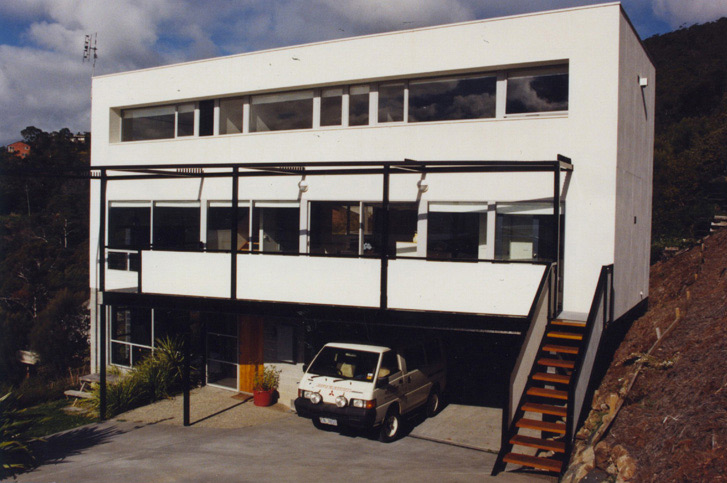
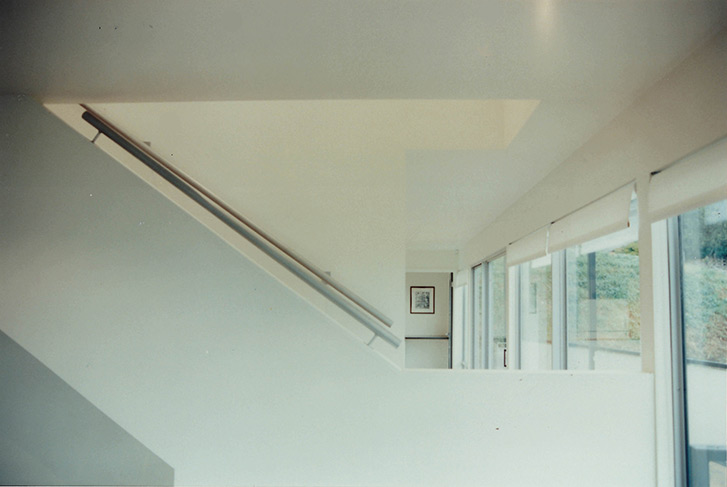
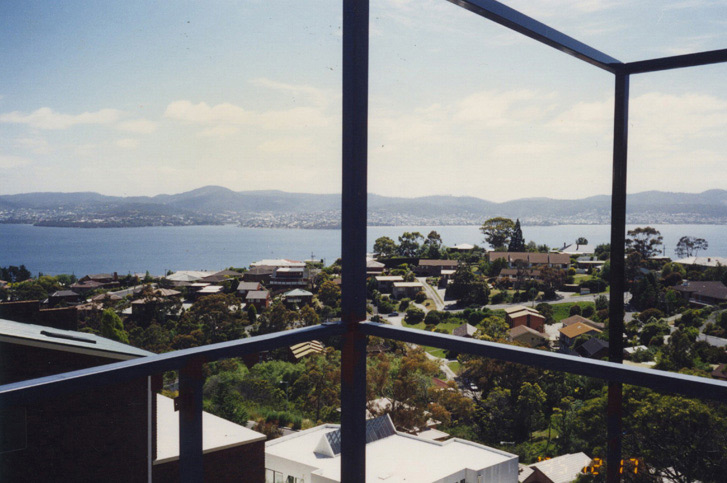
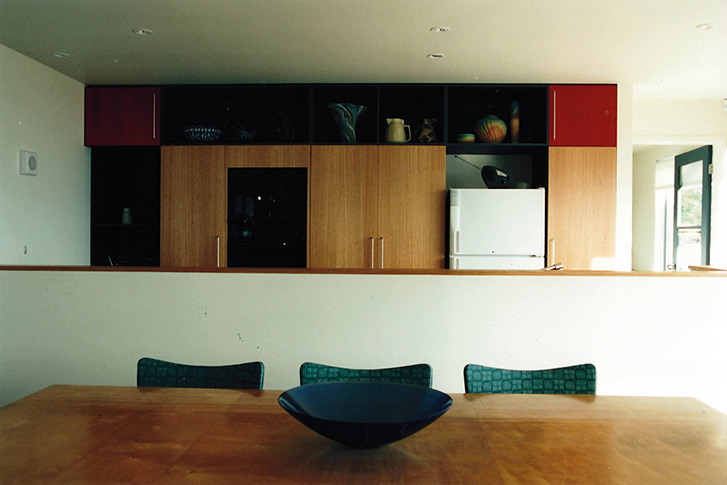
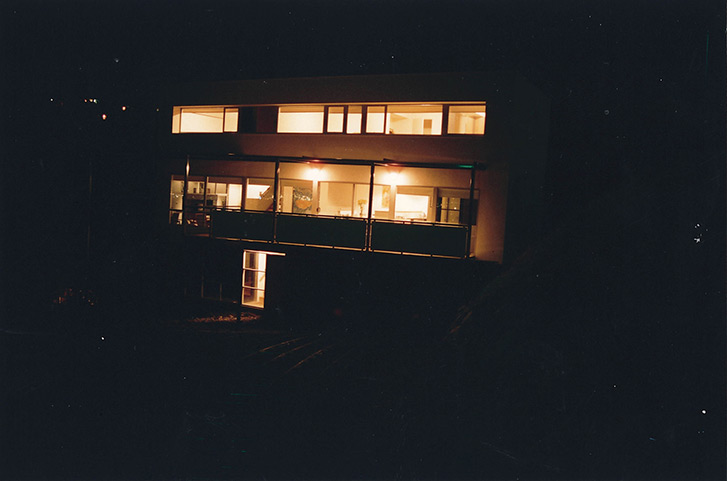
Sun and panoramic views on a small footprint
The site of the Edith Avenue House in the heart of Sandy Bay had been on the market for a long time.
The extreme slope had been a deterrent for most but IDW director Andrew Williamson saw the potential and the amazing views and purchased the land.
The design solution was simple. Build up on an small platform of relatively flat land and then bridge back to the slope to create a platform for a two storey house with under croft shelter for parking. The small footprint minimised site works and maintained a large portion of the site free for landscaping.
The design contrasted with the adjacent east facing houses by rotating the orientation to the north maximising passive solar opportunities and obtaining highly desirable views toward the city over the roof of the house next door.
This concept created a house only one room wide ensuring that every room was naturally warmed and had a panoramic view.
A modern material palette was employed to highlight the boxy nature of the design and contrast with the scale of the adjacent brick houses.
Once the house was constructed the site was tamed with freestone rock walls and terracing.
