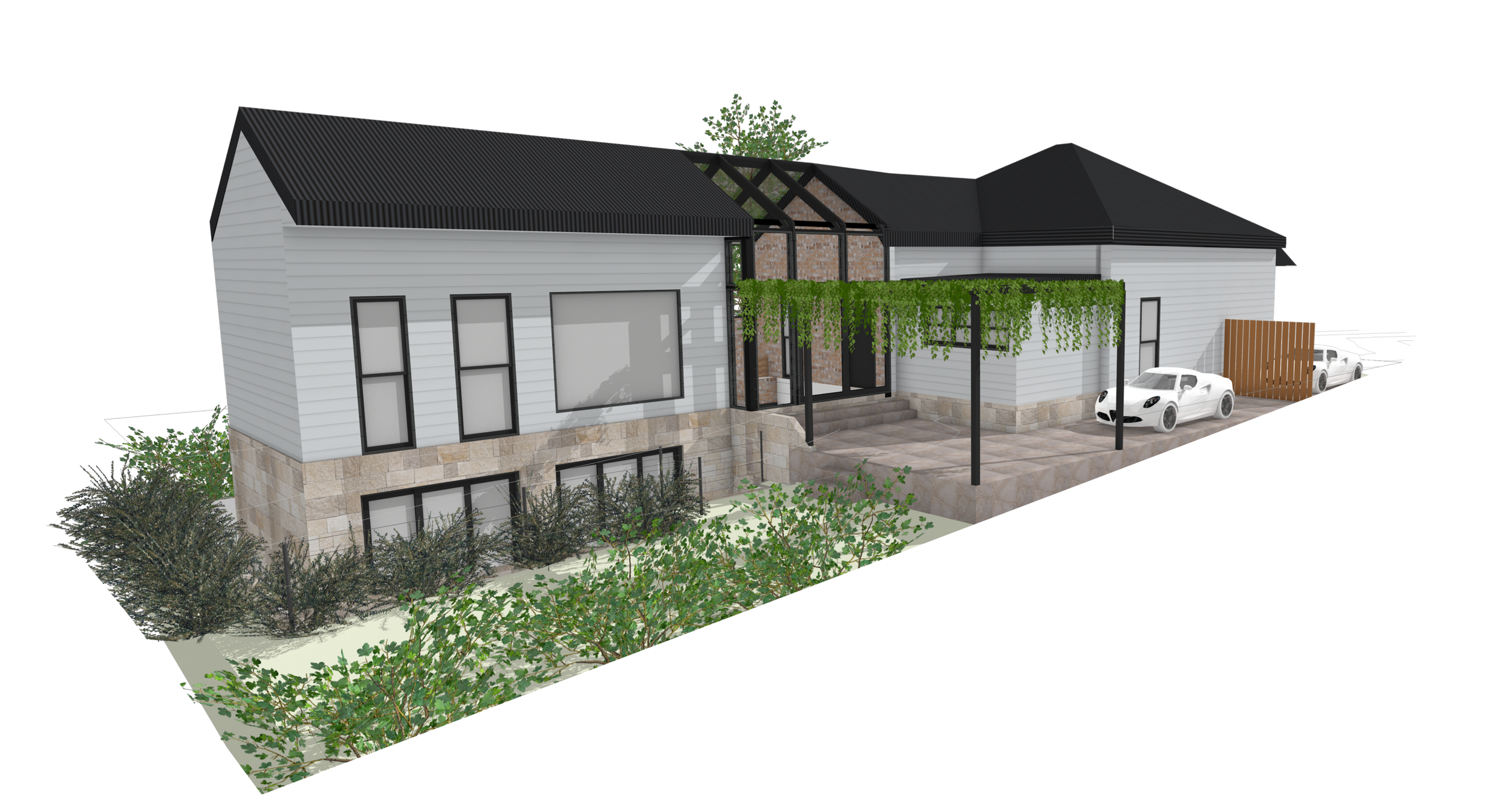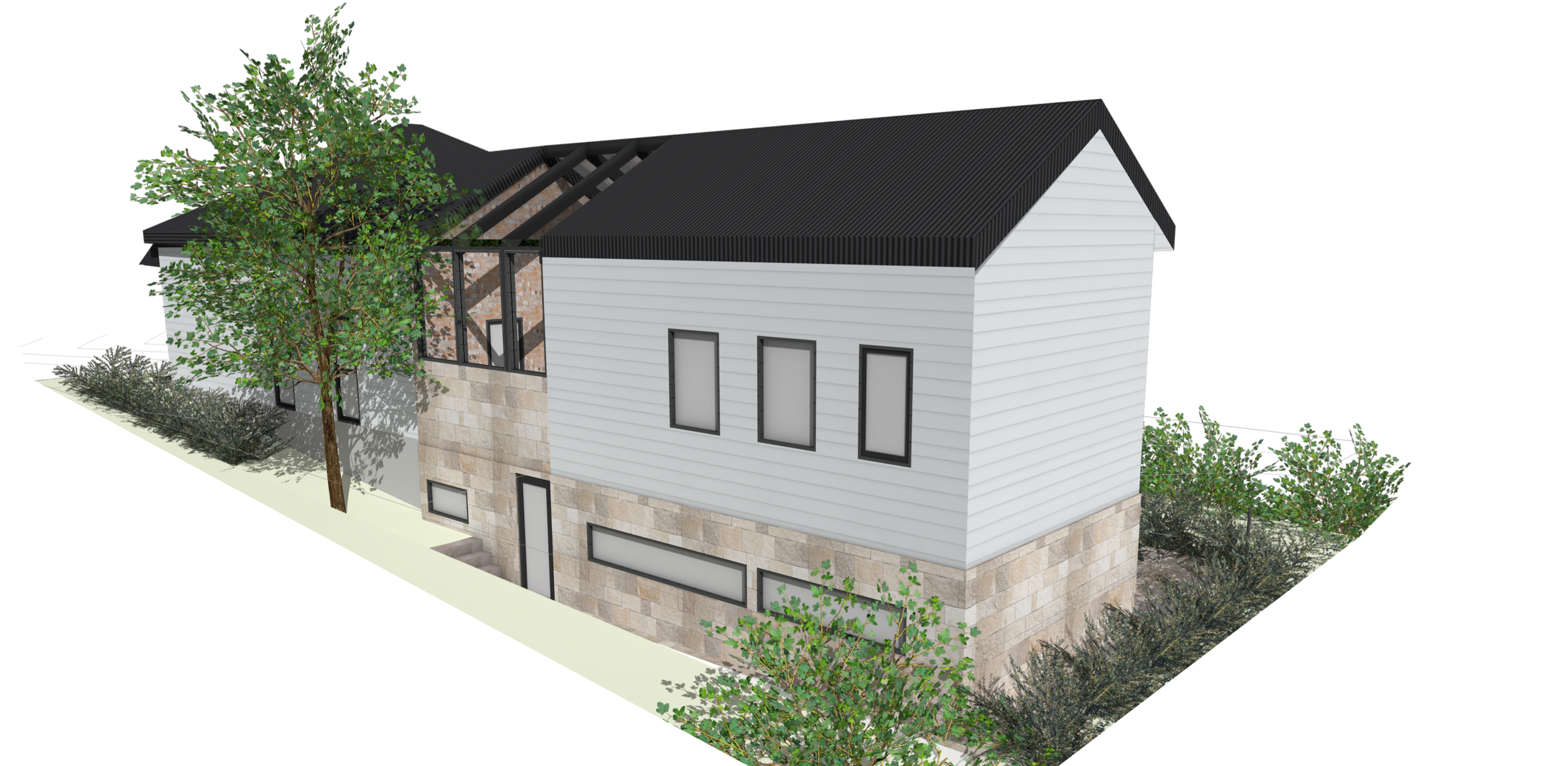Glebe House


An extension to the rear of a heritage listed dwelling in Glebe encompassed, at entry level, a new master suite, glazed conservatory and a stairwell to basement level.
As per the brief, a wine cellar, workshop and exercise space was provided for clients at basement level.
The overall form follows the single story portion of the dwelling to the rear, and does not exceed the existing ridge height to ensure compliance with both Heritage Tasmania Guidelines and Hobart City Council Planning Guidelines.
This project needed approximately 3m of excavation to provide the necessary space for the basement, and therefore required significant retaining walls. The retaining walls step in and out where required, performing structural gymnastics to ensure the existing footings of the dwelling were not under underpinned.
The glazed roof of the conservatory is supported by a structural steel portal frame,with aluminium glazing adaptors to house the toughened glass.
