Kaoota Road House

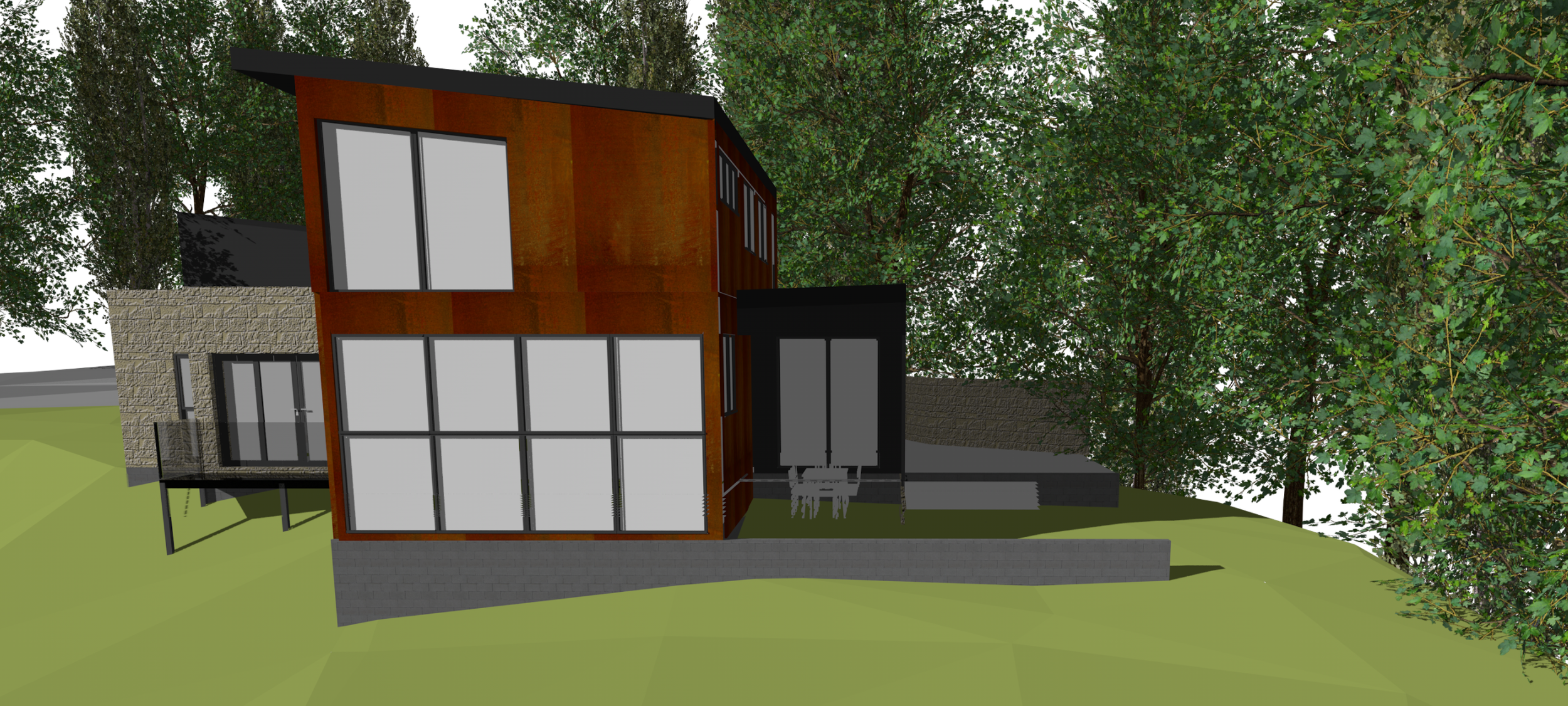
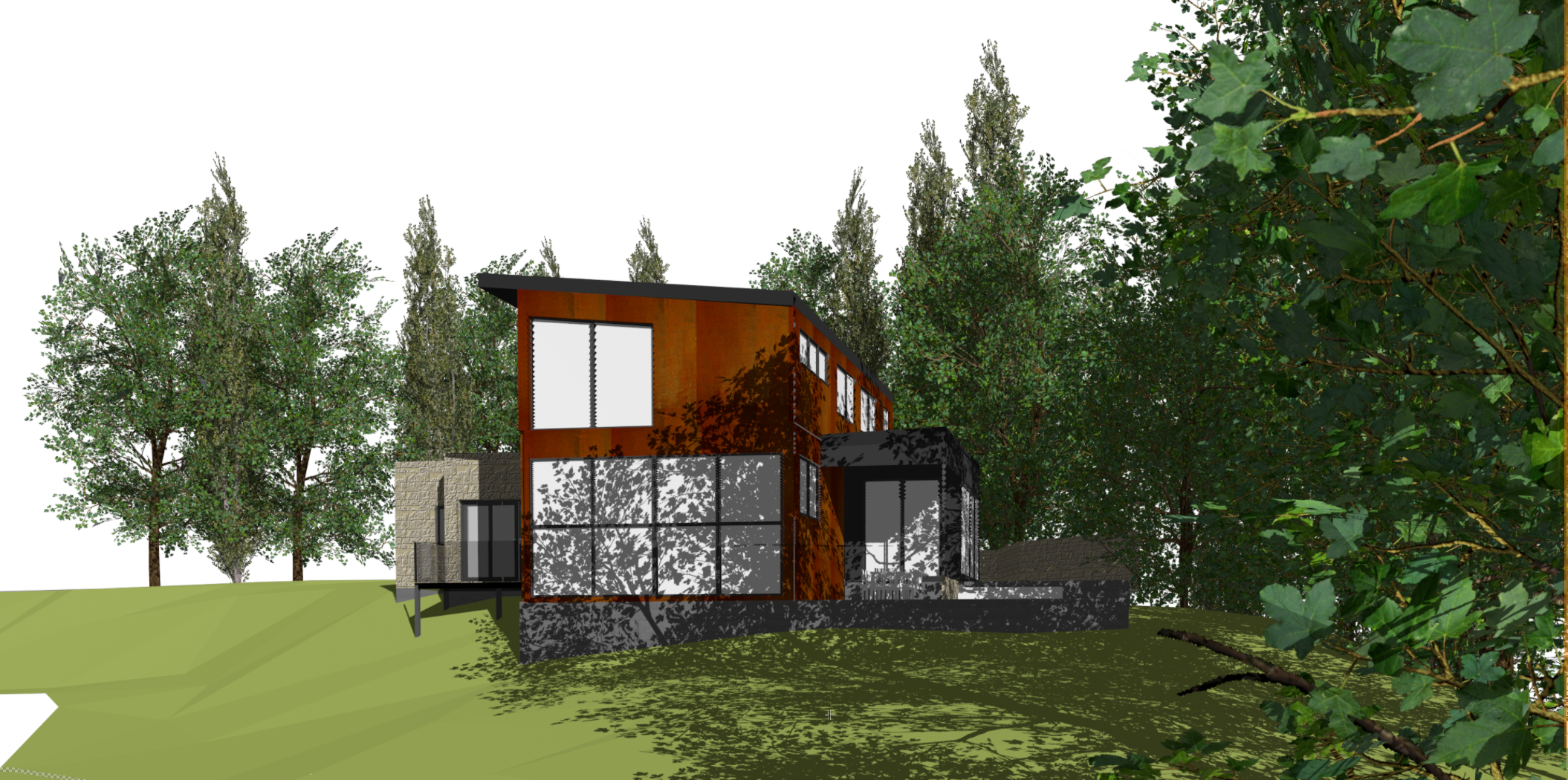
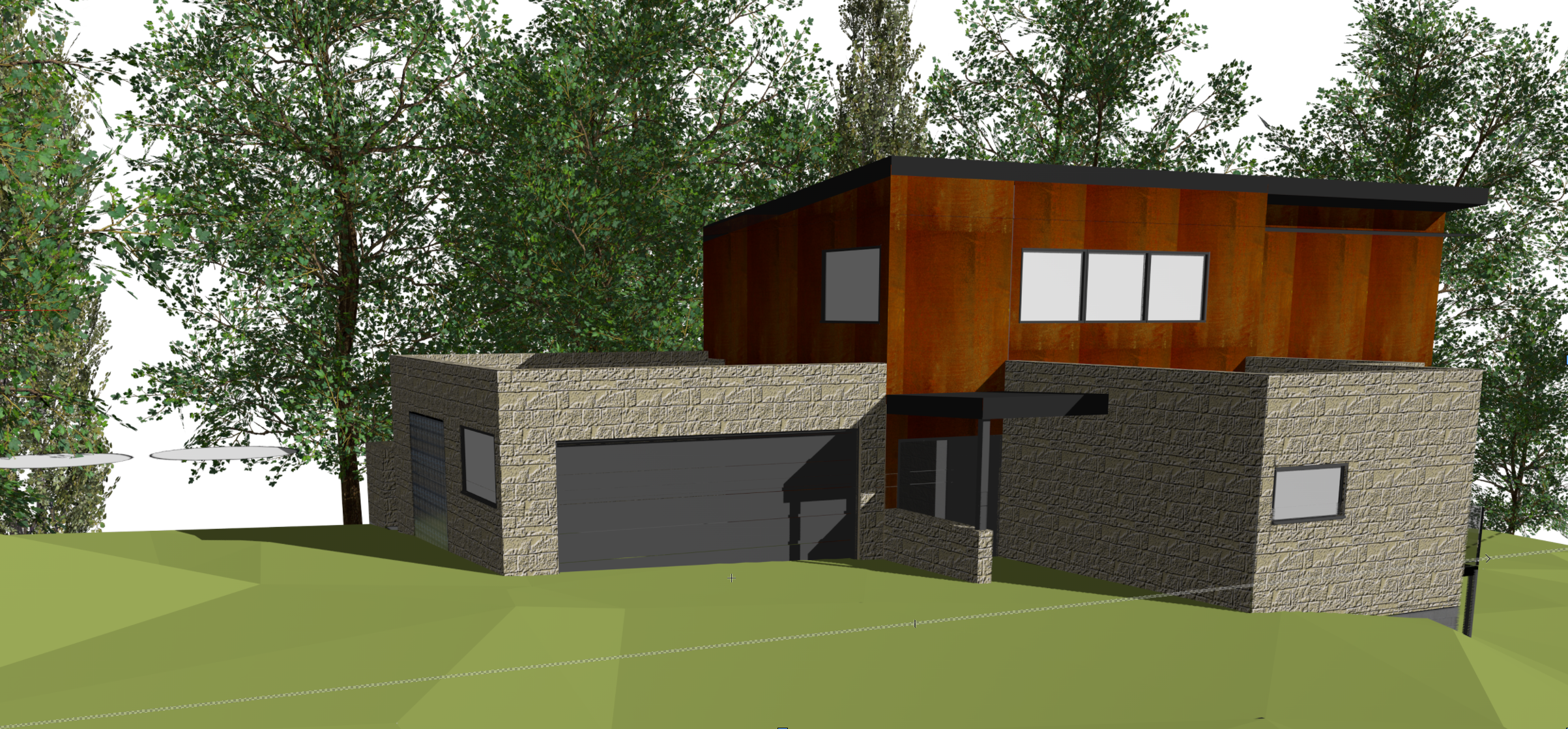
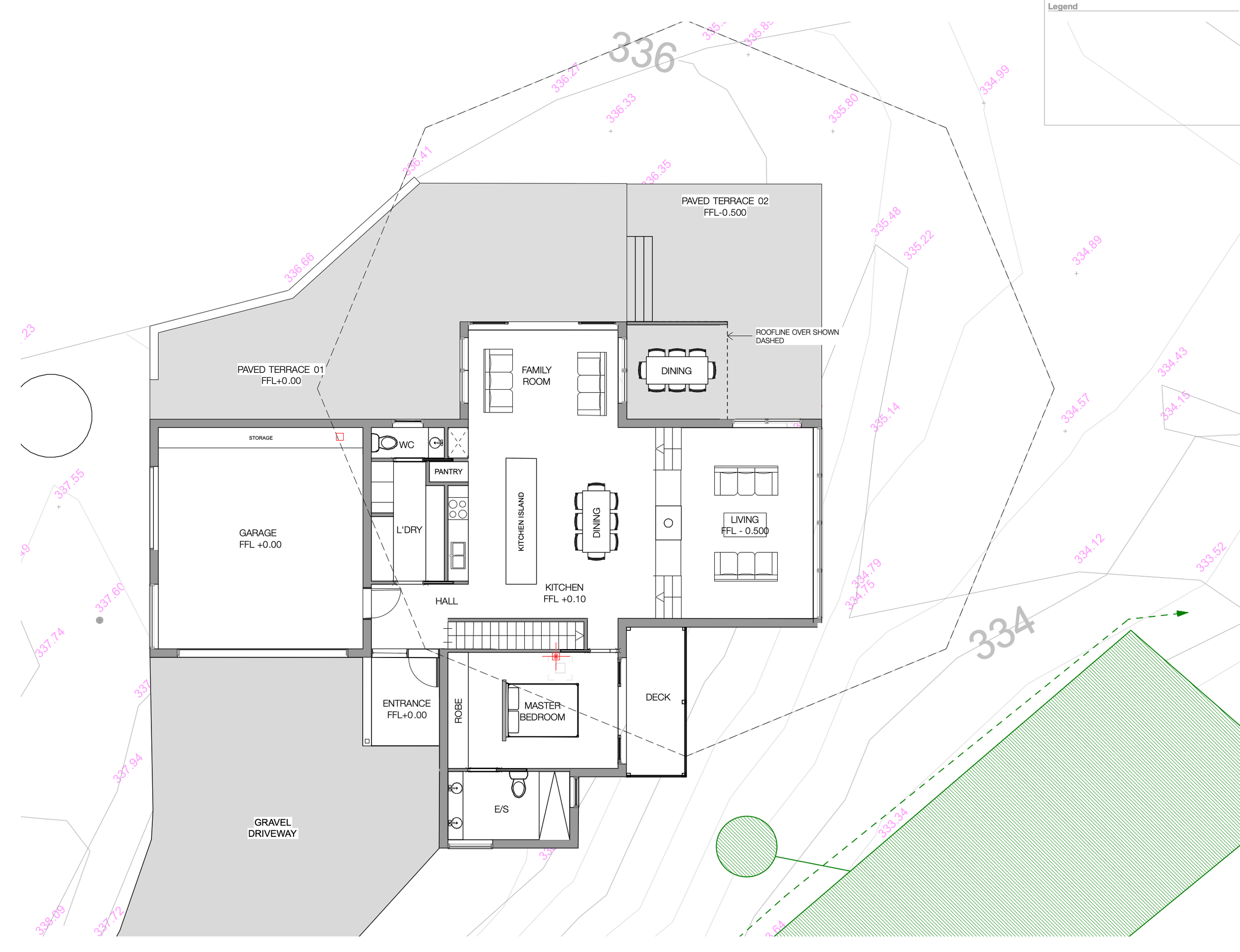
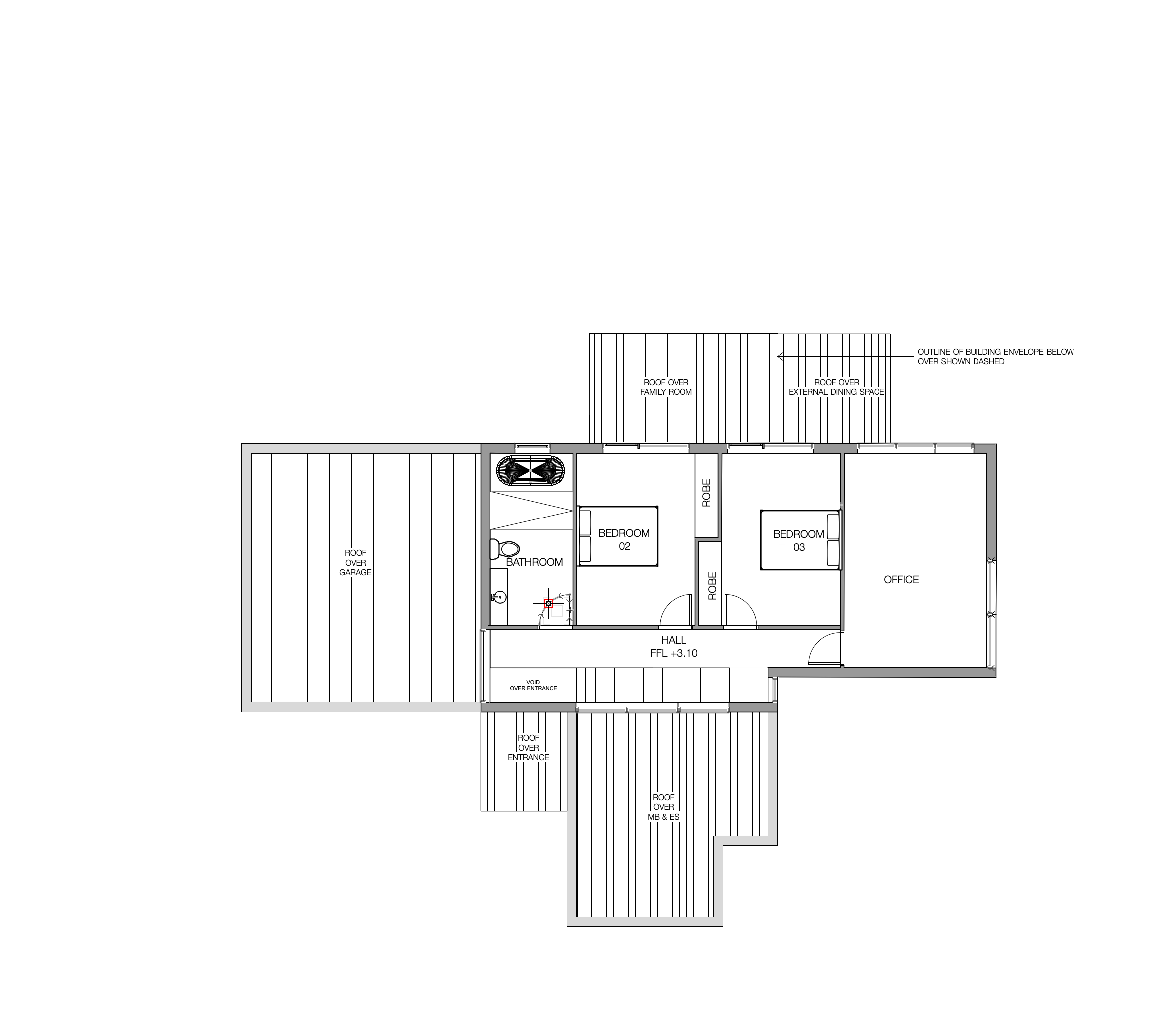
A cruciform family dwelling , perched high above Kaoota
The dwelling is located in a wide clearing, surrounded by tall gum trees, perched on top of a hillside on a 24ha site in Kaoota. The development is oriented West, with the living spaces and master bedroom suite facing towards Margate, and the water beyond.
The brief required a large vehicular garage, a laundry, pantry, and open plan kitchen, living, dining and family areas on the ground floor, as well as multiple outdoor decked and paved amenity spaces. The entry level also includes a large master bedroom sweet, with a private deck that captured the view downhill towards Margate. The first floor encompassed additional sleeping accommodation, an office and a large family bathroom.
Due to the many environmental constraints on the site, IDWs aim was to cause as little impact on the existing site as possible so as to not affect natural amenities such as swift parrot habitats, and Allens Rivulet which runs through the site.
As the site is subject to a scenic landscape overlay the dwelling seeks to blend in with its surroundings as it is viewed from Kaoota Road. IDW proposed CORTEN steel cladding as just one of the materials to the exterior, as it will develop a warm, rust-colored patina over time, and sit seamlessly within the bush context. It is proposed that the remainder of the dwelling is clad in a combination of sandy stone veneer, to echo the large outcrop of rock adjacent to the clearing and dark standing seam steel cladding. These exterior materials were also chosen to ensure BAL 29 compliance at the building permit stage.
