Kingston House
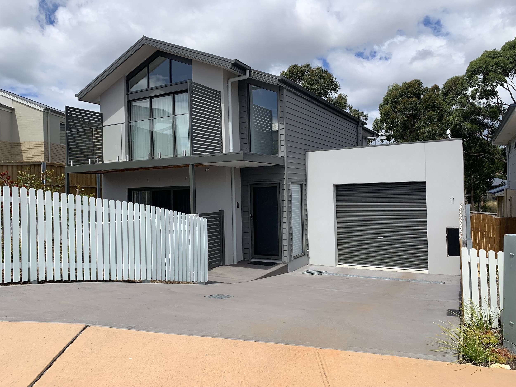
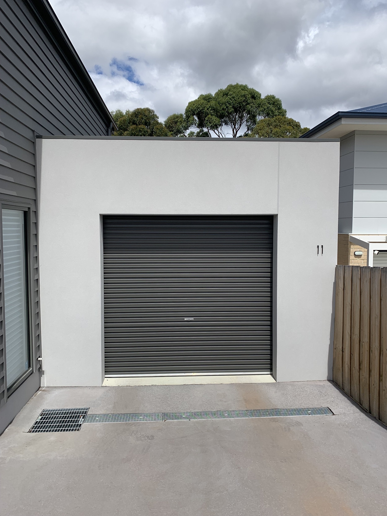
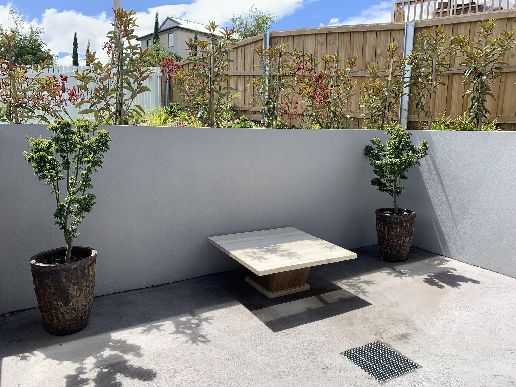
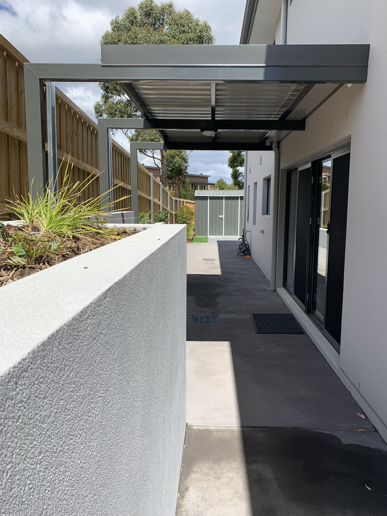
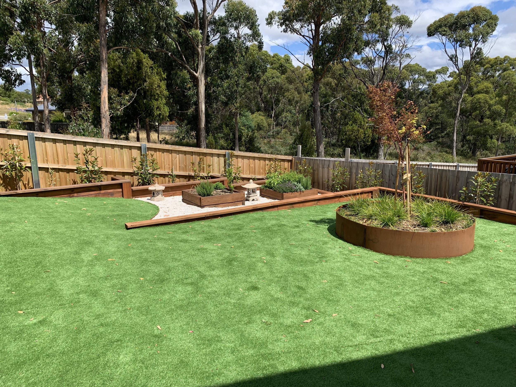
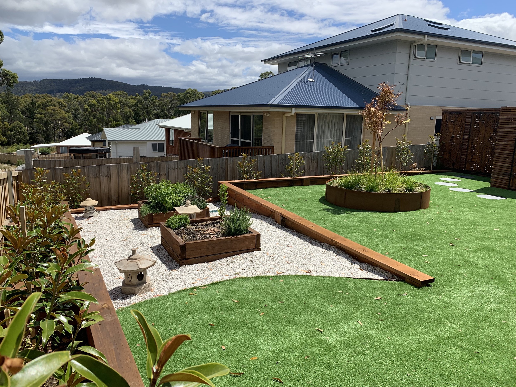
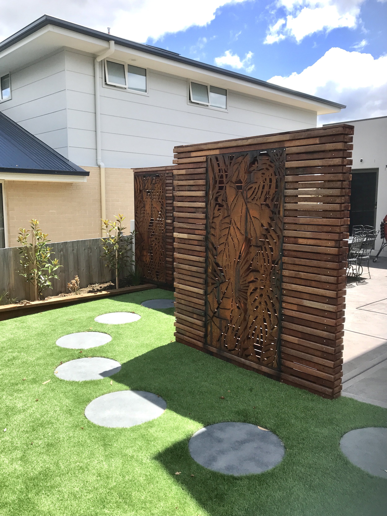
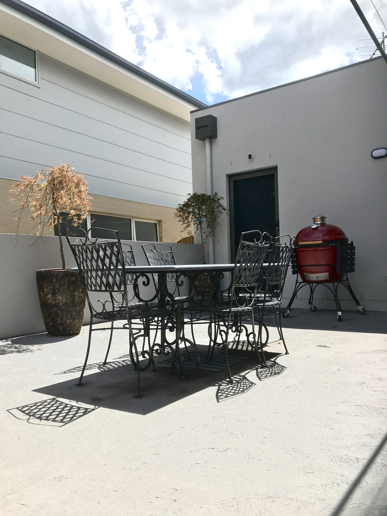
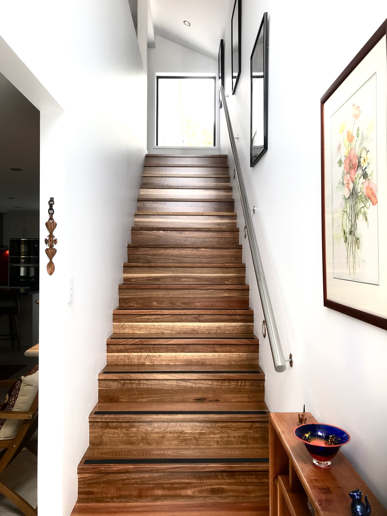
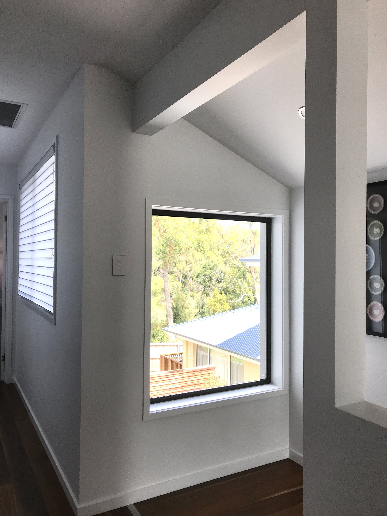
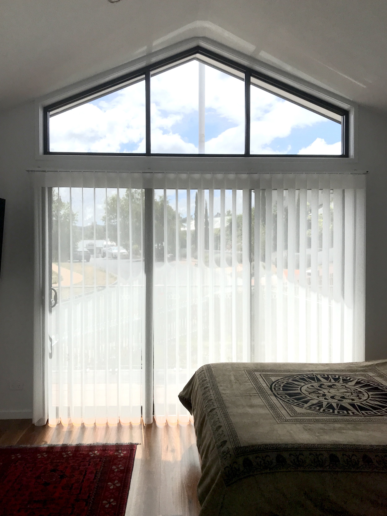
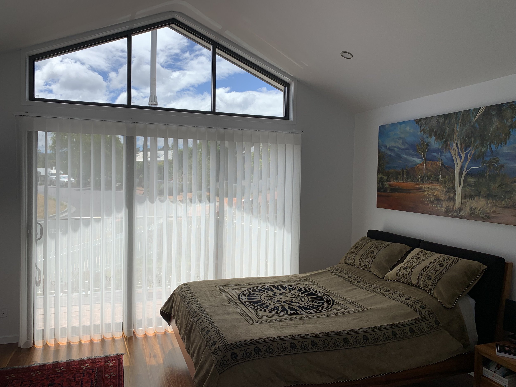
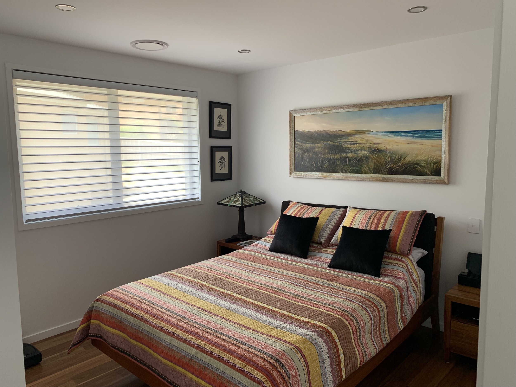
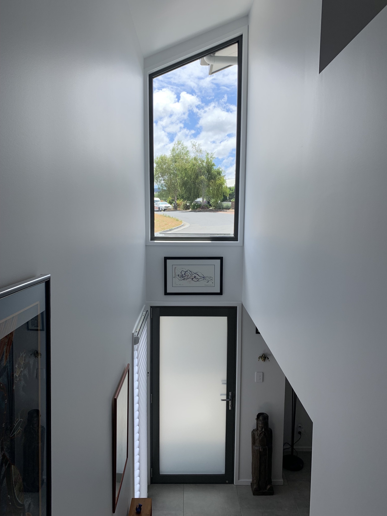
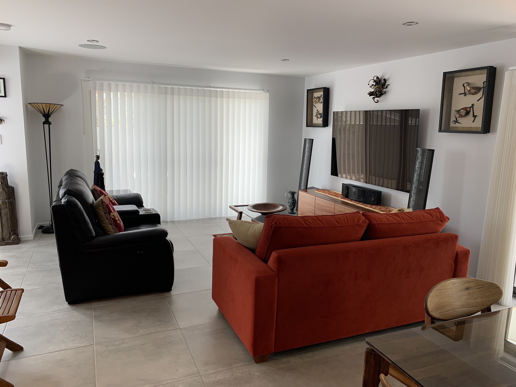
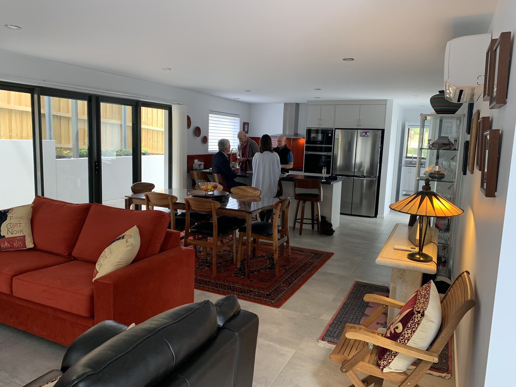
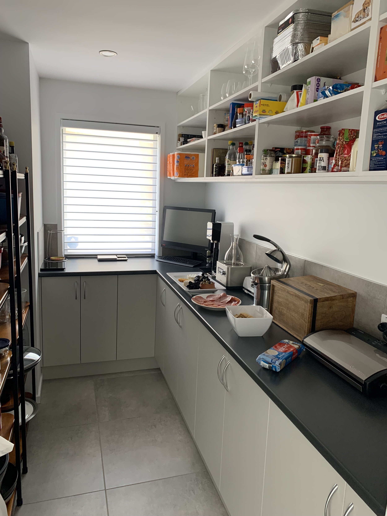
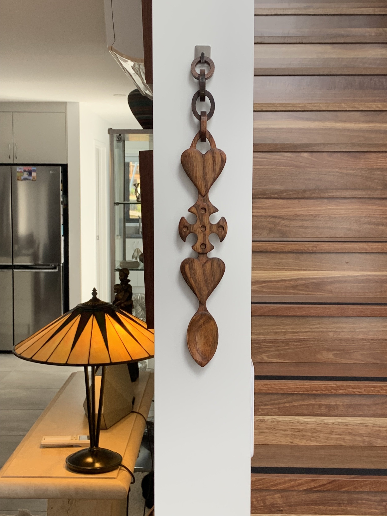
A private dwelling, tucked neatly into a quiet cul-de-sac in Kingston.
Although this house is located in a new subdivision, the site presented was long, narrow and with a significant slope to the front boundary.
The building envelope is set back from the site boundary on the North, South and Eastern facades, but the garage directly abuts the Western boundary to minimise excavation, for vehicular access down into the garage.
The clients required a 3 bedroom dwelling, with open plan living , a pantry, laundry, storage space and a single car garage, with multiple external amenity areas.
Although the dwelling is surrounded by rendered retaining walls,it gives the external spaces privacy for the clients to relax, entertain and cook alfresco. Alternatively, the rear garden, landscaped and designed by Seastone Landscapes, offer the clients a relaxing, naturalistic space with views out towards the bush; dissimilar to the residential atmosphere of Eleni Avenue
The raked ceilings and glazing on the first floor allows natural light to penetrate the bedrooms and study, and brings a light, airy feeling to the stairwell and landing spaces.
