Lenah Valley House
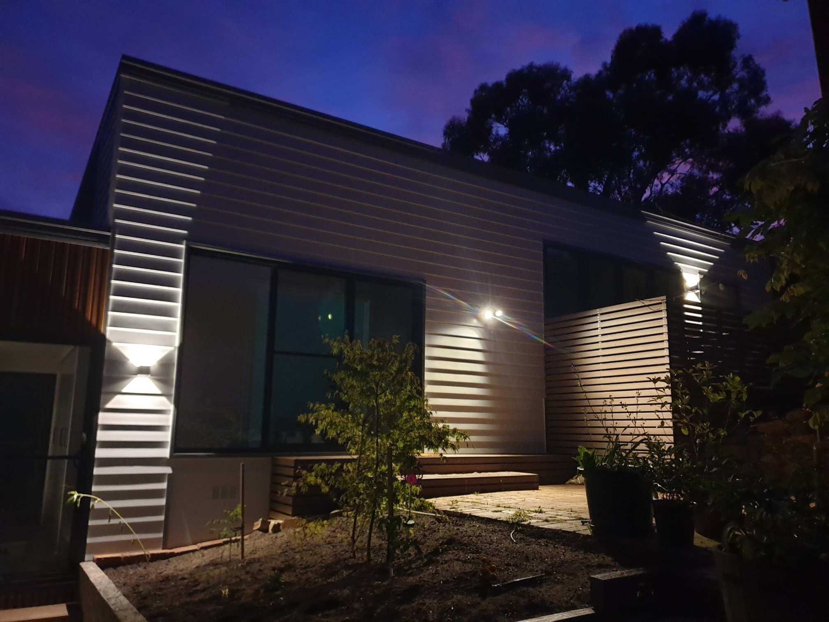
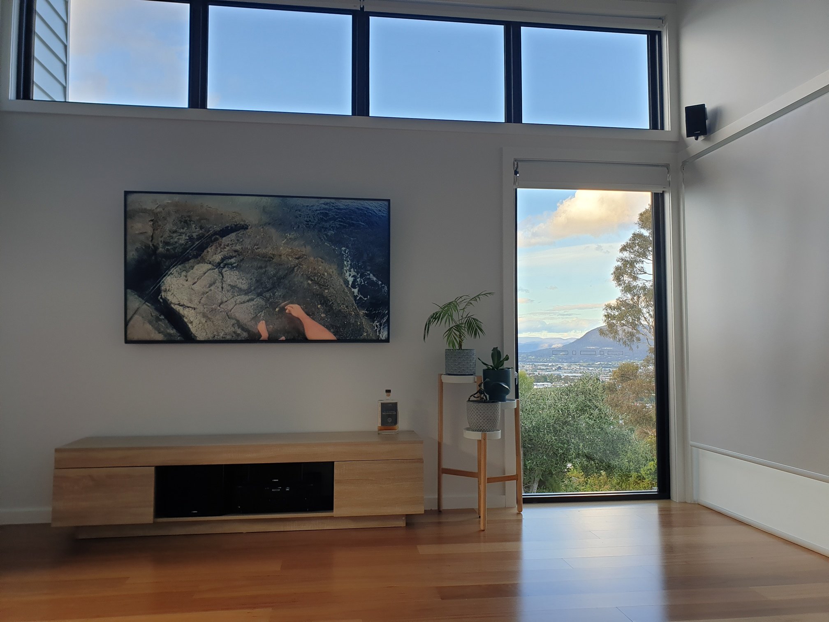
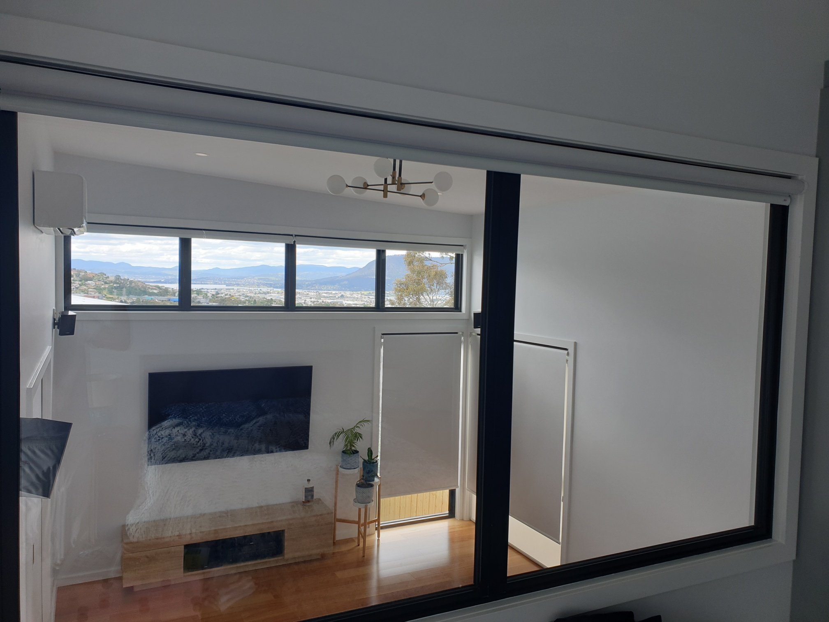
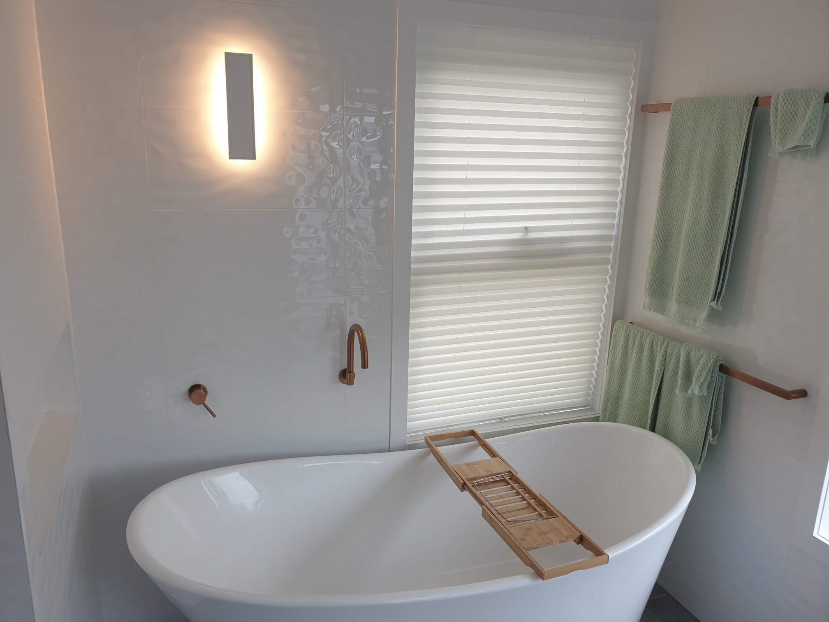
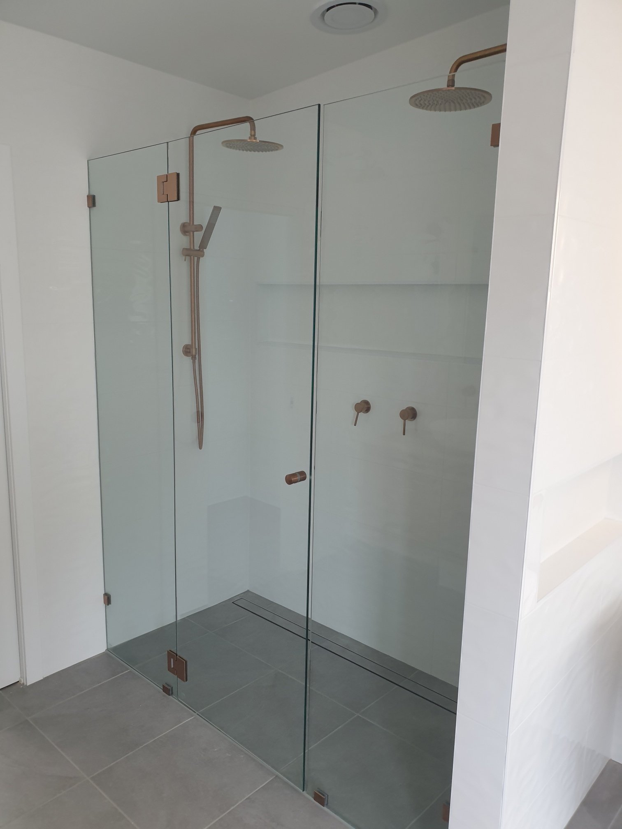
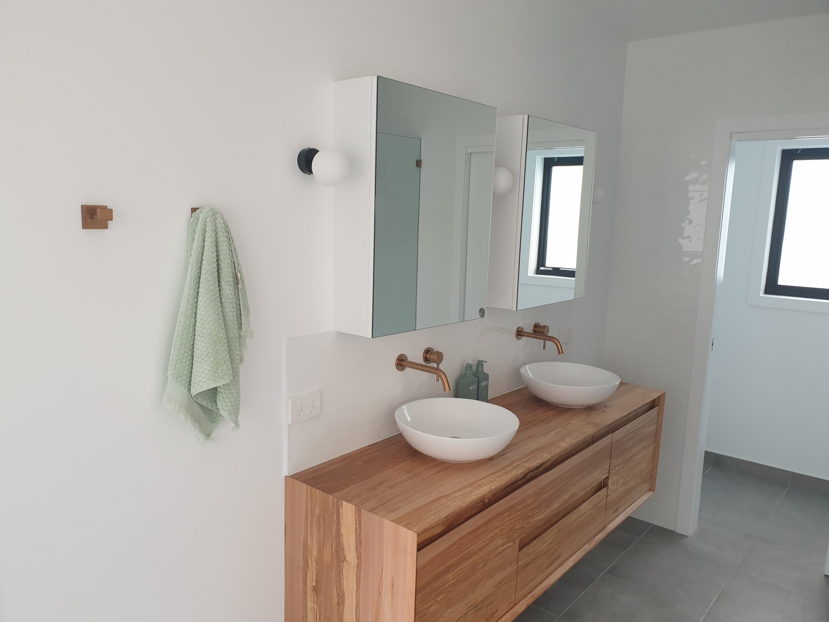
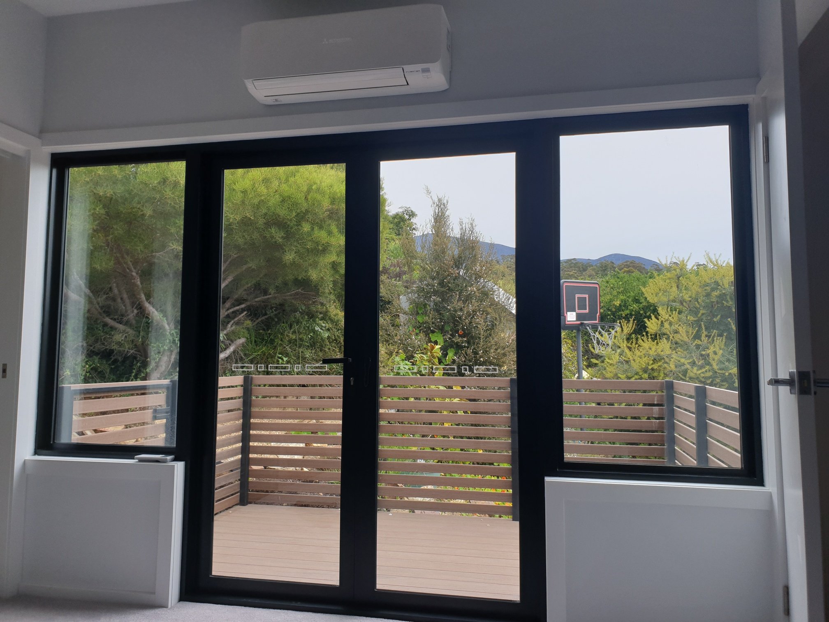
An extension to the rear of an existing dwelling on a steeply sloping site.
The design included a new master suite, a sitting area, laundry and 2 exterior deck spaces.
The proposal steps with the landscape, ensuring minimal excavation to the existing ground plain is required. The stepped design captures panoramic views towards the sea and mountains on different levels.
The extension is clad in painted, horizontal weatherboard. Although the roofs are both lysaght monopitch, the construction of both is different due to 1° difference in roof pitch.
