Seven Mile Beach House
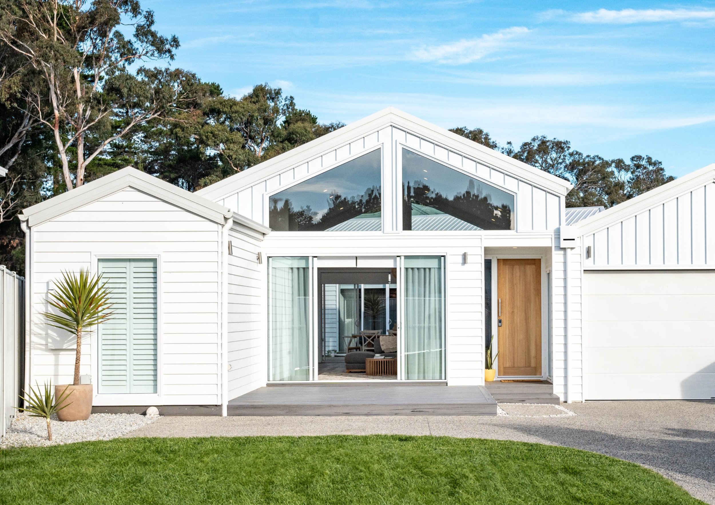
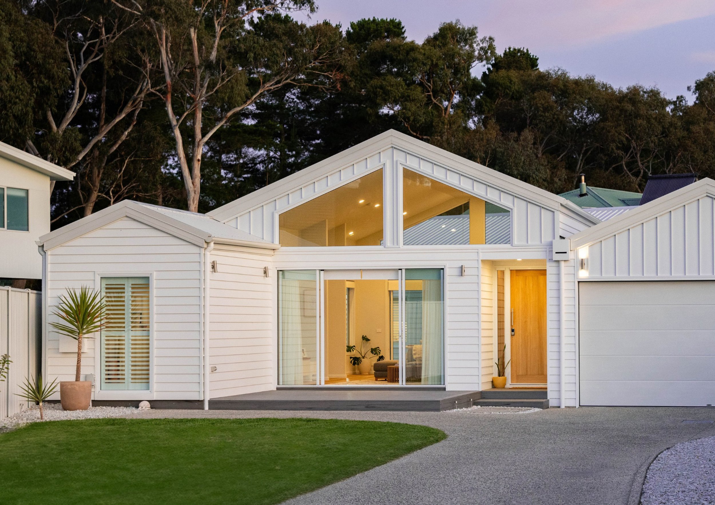
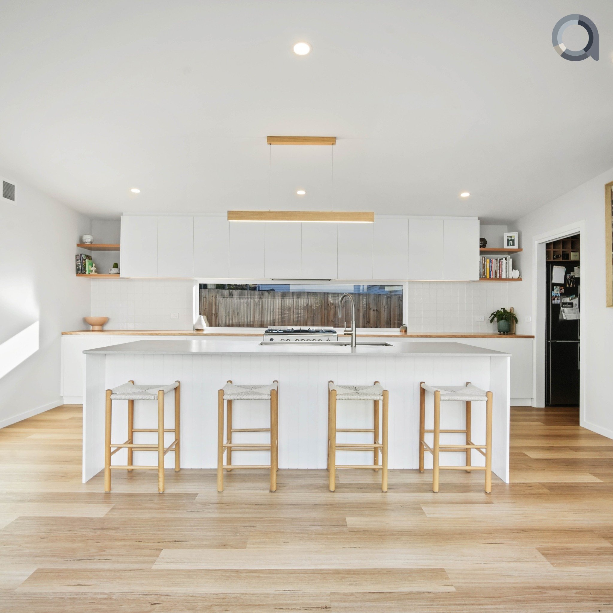
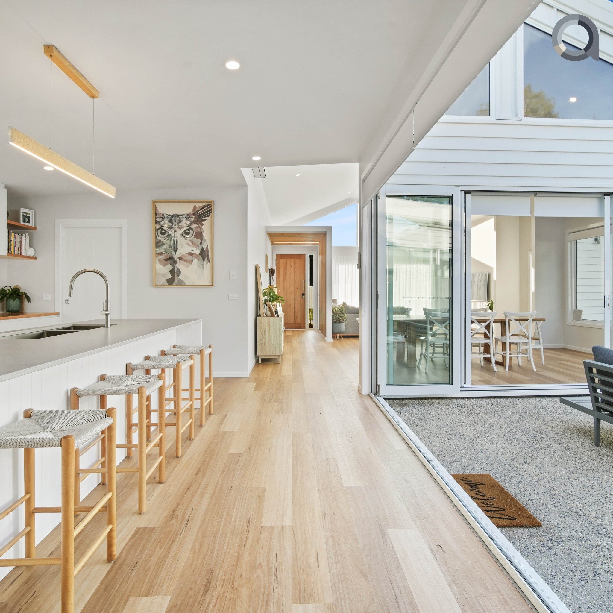
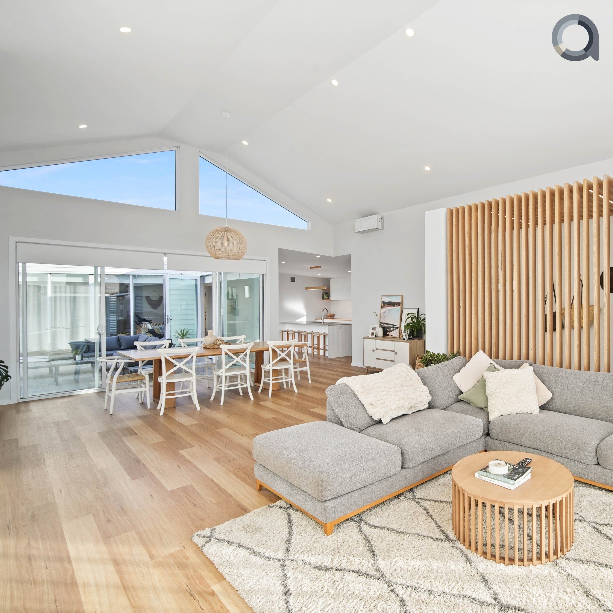
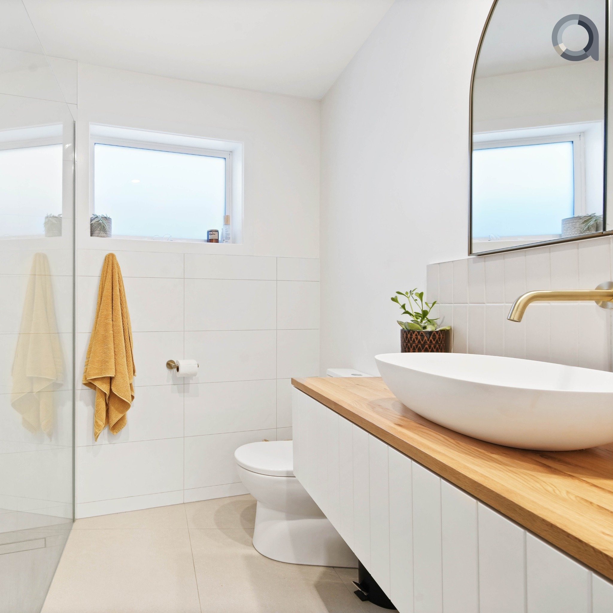
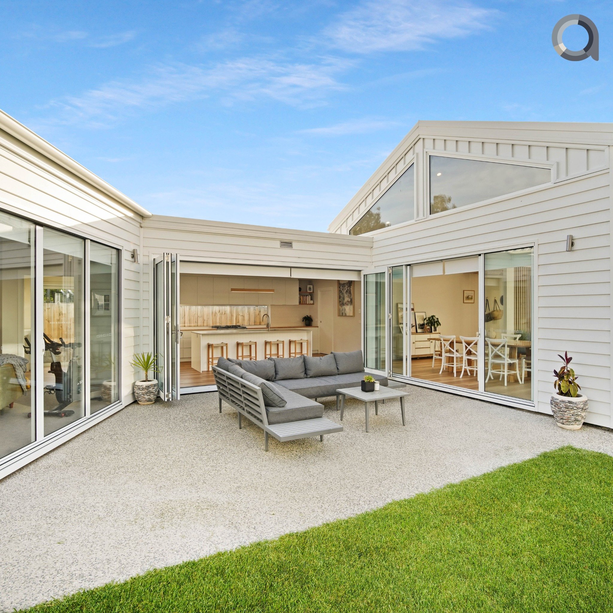
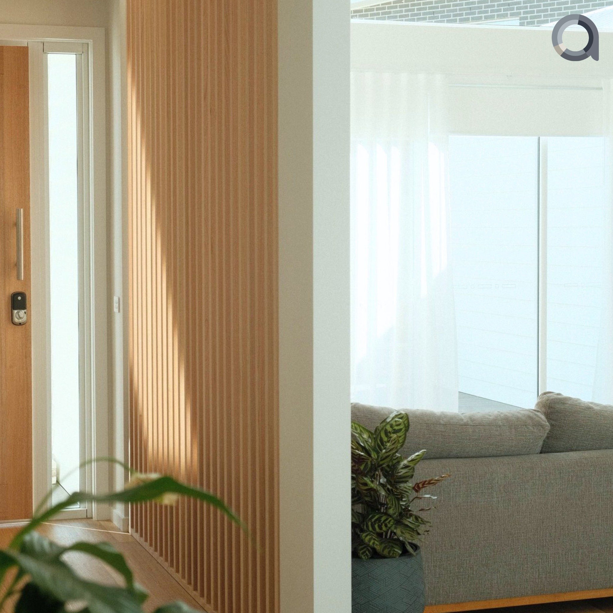
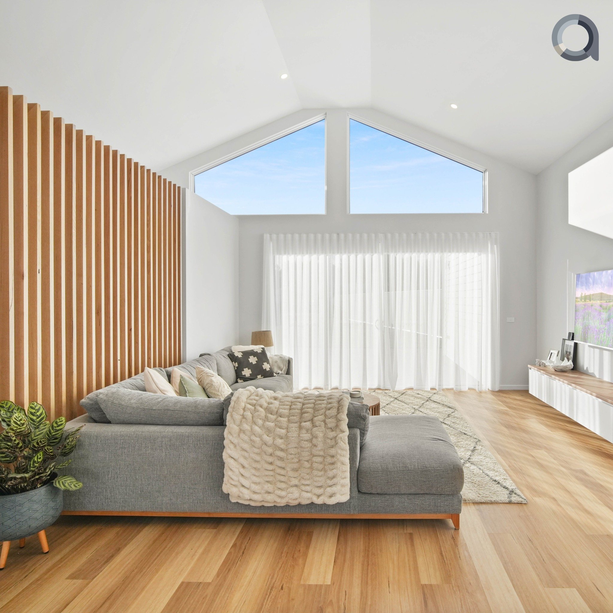
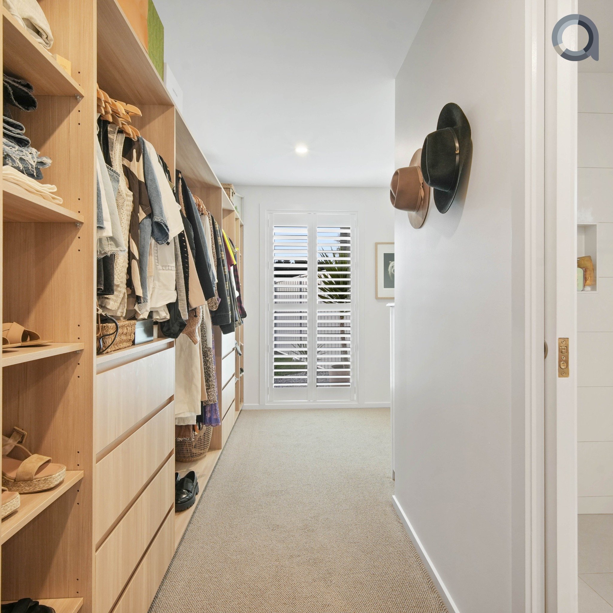
The new dwelling at Seven Mile Beach was designed and detailed to sit beautifully within it seaside bush block adjacent to Seven Mile Beach.
The clients required a 4 bedroom dwelling that resembled a typical Tasmanian coastal dwelling. IDW used painted, horizontal weatherboards with small portions of vertical colorbond cladding to offset the repetitive pattern.
The plan was arranged around a central pool on the northern side of the long, narrow site, with direct patio access from all of the major bedrooms and living spaces.
As the dwelling was single story, the client wanted high ceilings to give a light airy feel, which required the use of both LVLs and timber trusses. As there were large expanses of glass, deep timber and steel lintels were required to achieve structural stability. The multiple different roof forms required differing construction methods, waterproofing and ventilation.
Building directly adjacent to two boundaries meant that both the garage and master suite walls were fire resistant. In addition to that, the entire dwelling achieved a bushfire BAL 29 compliance rating.
