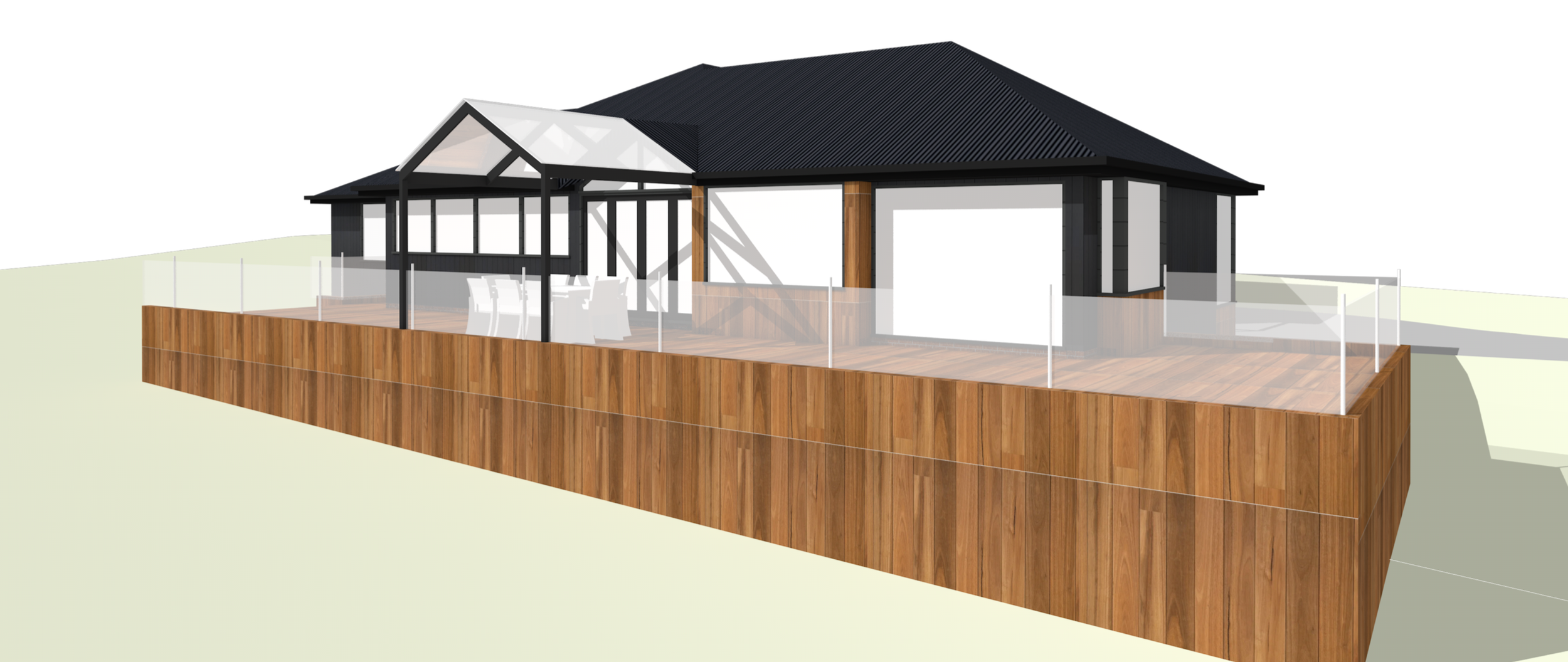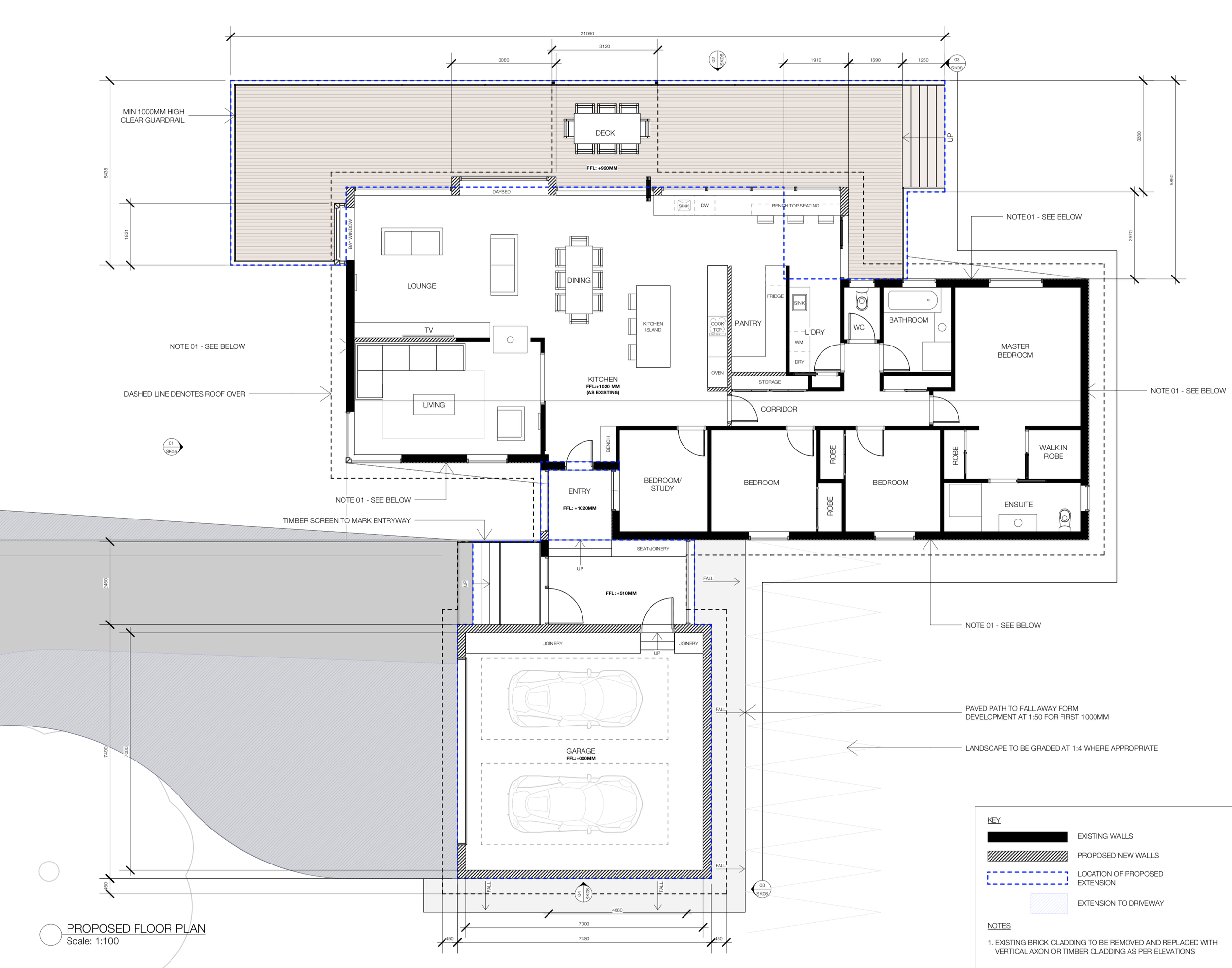Blackmans Bay House






Originally clad in bright red bricks, the client’s primary aim was to contemporize their existing dwelling both internally and externally.
The living space within the single story dwelling consists of a series of small rooms, making the existing layout unsuitable for contemporary open plan living. The proposal encompassess demolishing some internal walls to create a large open plan kitchen and family area, which flows out onto a wrap around deck.
The bright red brick is to be removed, and clad in a combination of timber and fiber cement board with pops over “terrain” colorbond cladding denoting the link between the existing dwelling and the new vehicular garage.
