Forest Road House
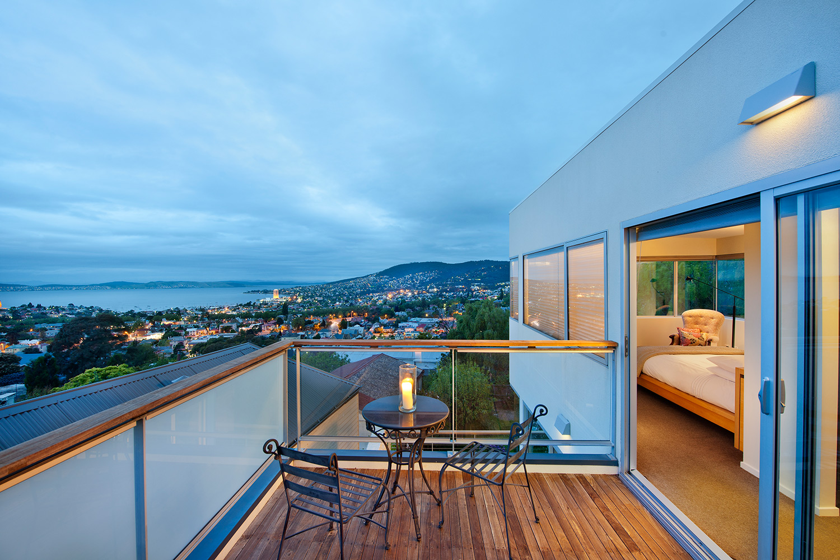
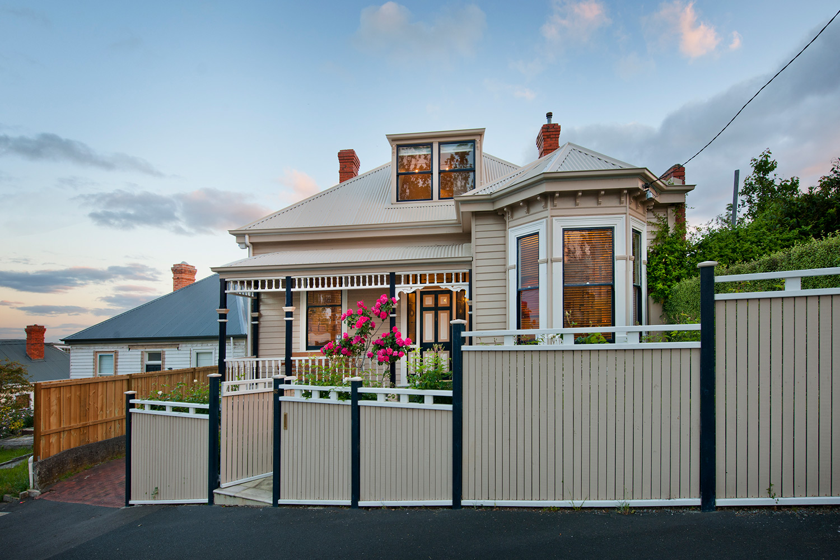
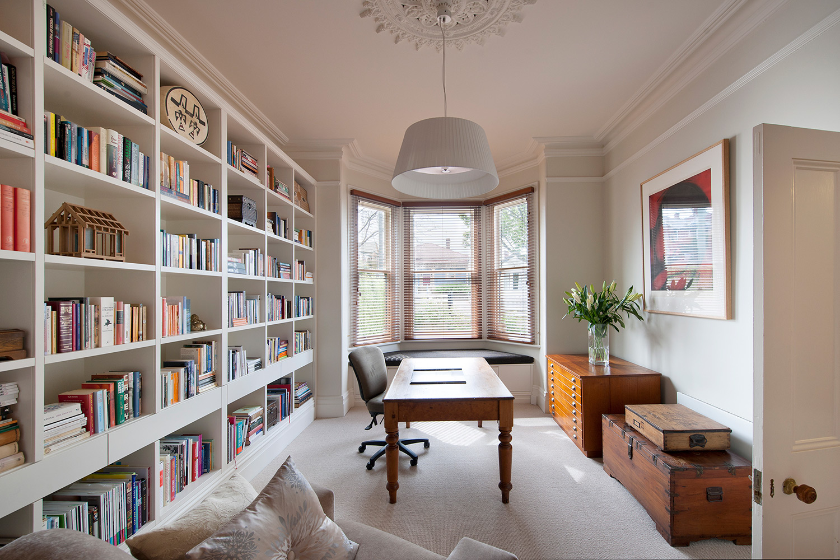
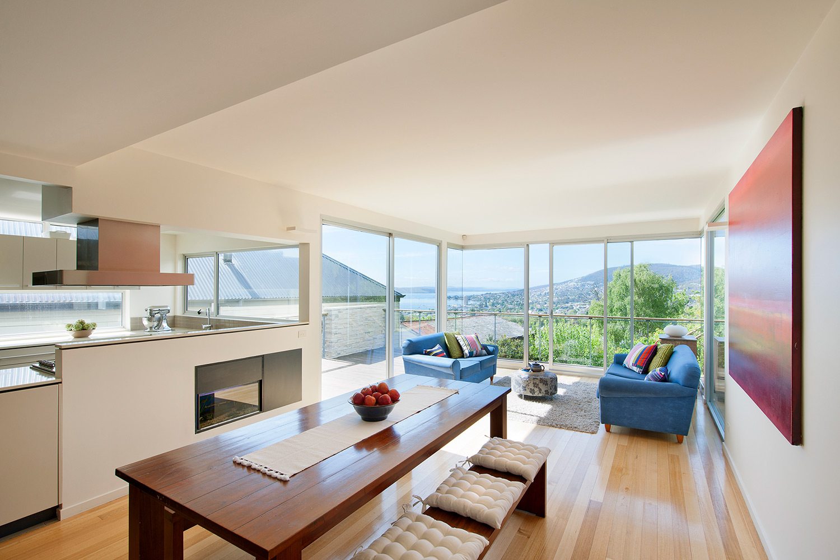
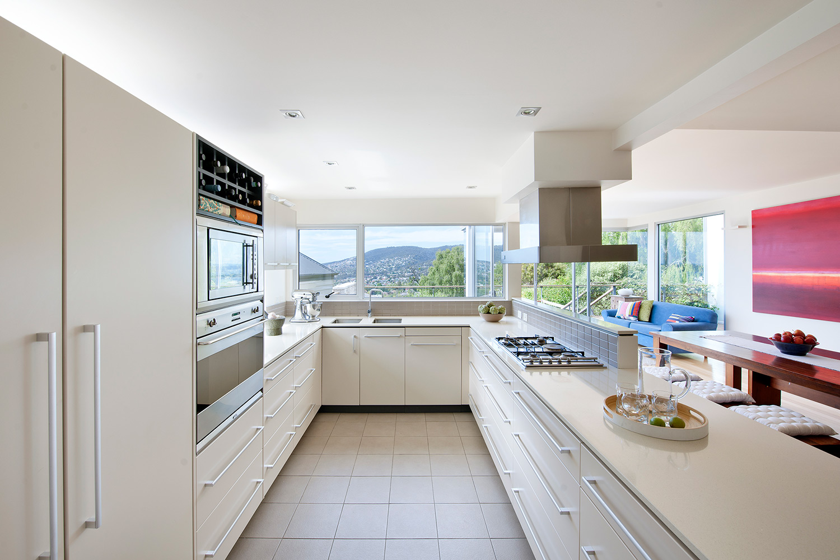
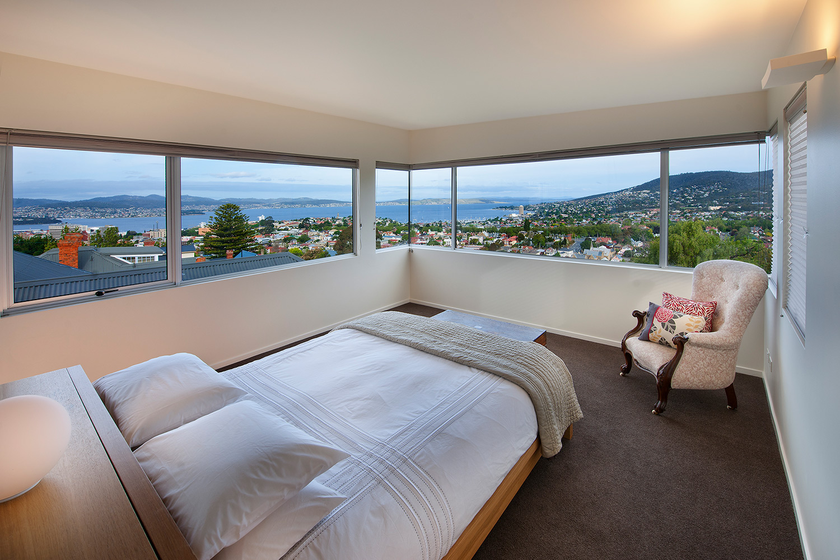
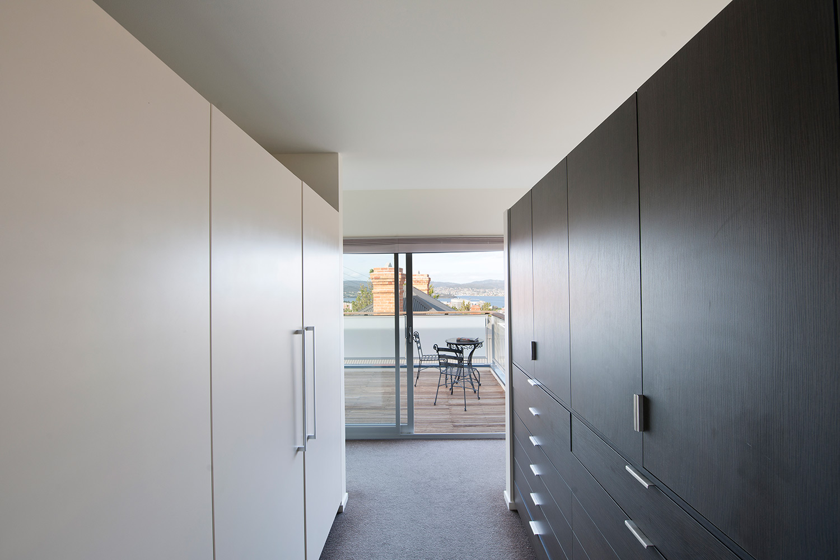
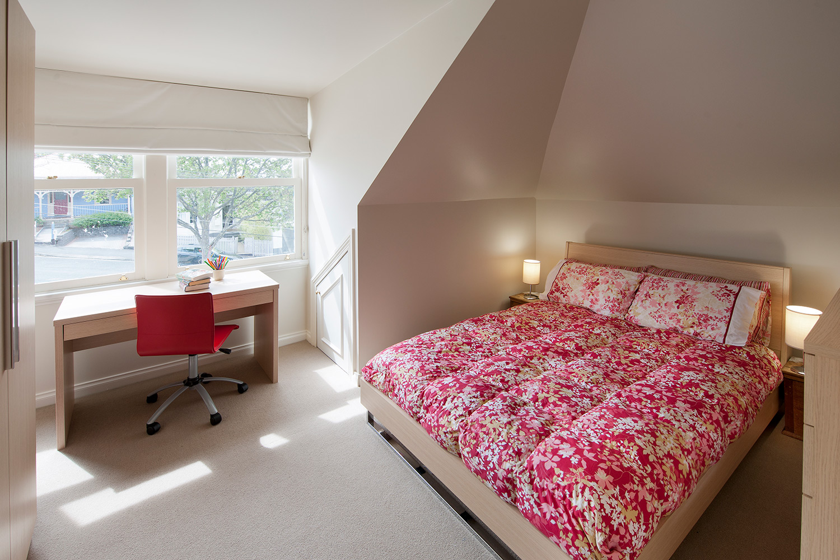
A family home with the best of old and new
The Forest Road House is a character home with street front veranda, four large formal front rooms and attic rooms on a compact site on the edge of the inner city suburb of West Hobart.
A former lean to extension at the rear was removed to make way for a modern three level addition that connected back into the existing house at lower ground, ground and attic floor levels.
Internally and externally the transition from old to new is expressed in forms and materials.
The rear of the house enjoys expansive views to the city and Derwent River beyond and the new rooms are designed to front and open outwardly to external deck spaces.
On the lower ground level a workshop was added to existing storage areas.
On the elevated ground floor living, dining, family, and utility spaces added to existing living room, library and study. On the top level a new master bedroom and ensuite bathroom connect to existing attic bedrooms.
The resulting family home provides the best of old and new.
