Honeywood House
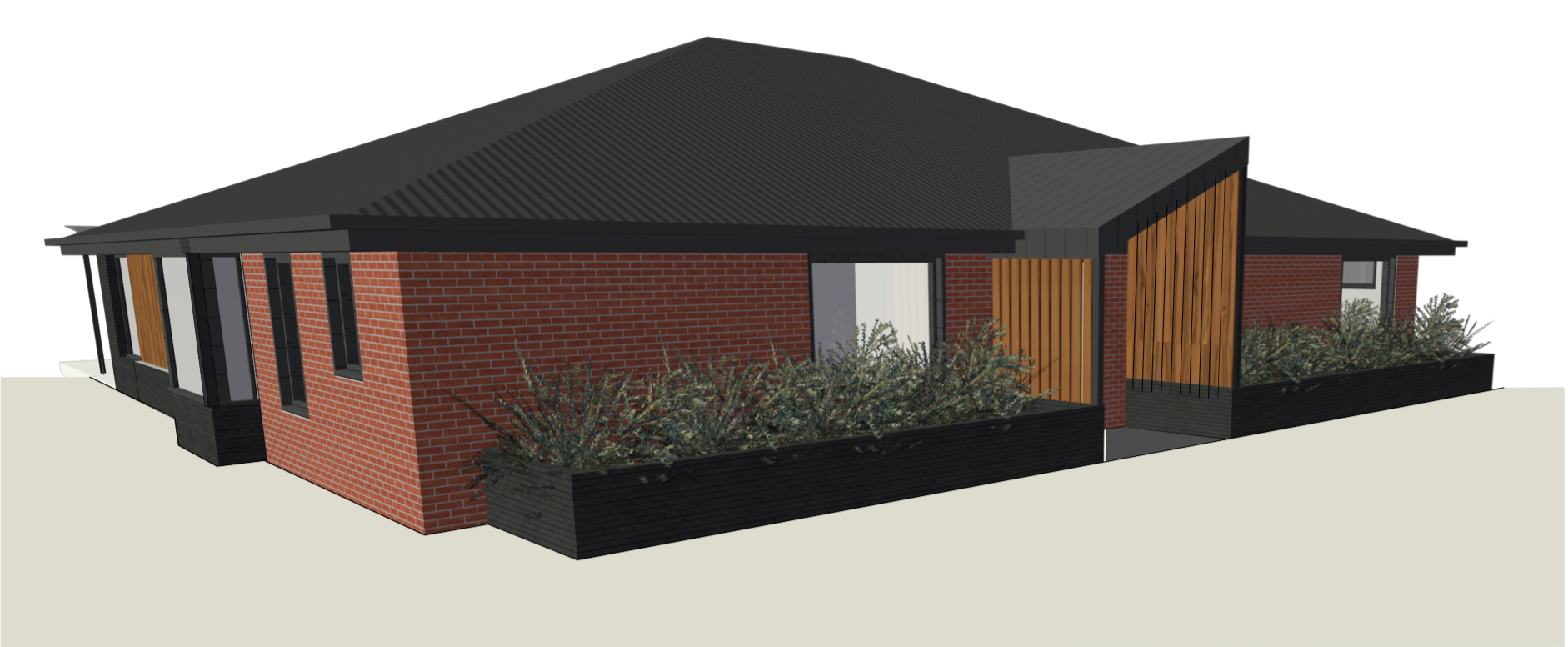
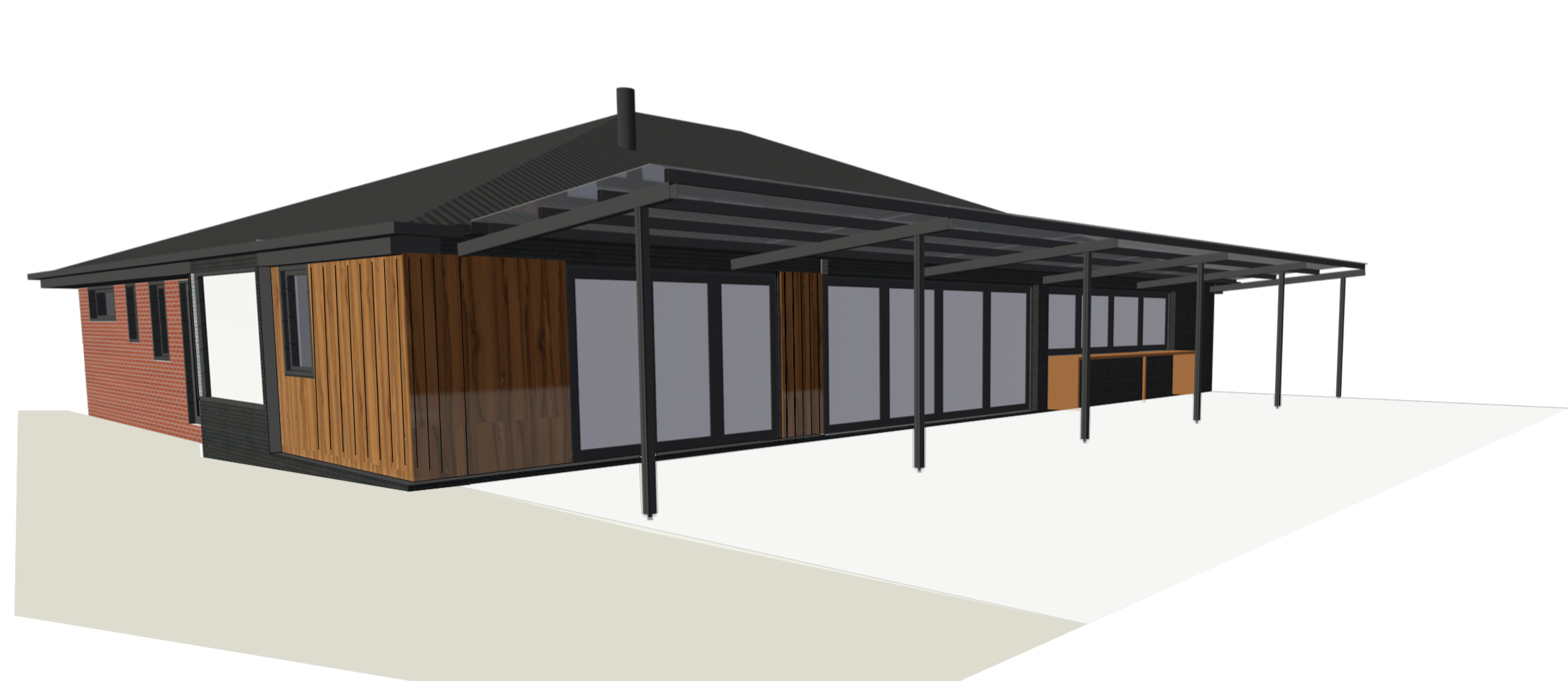
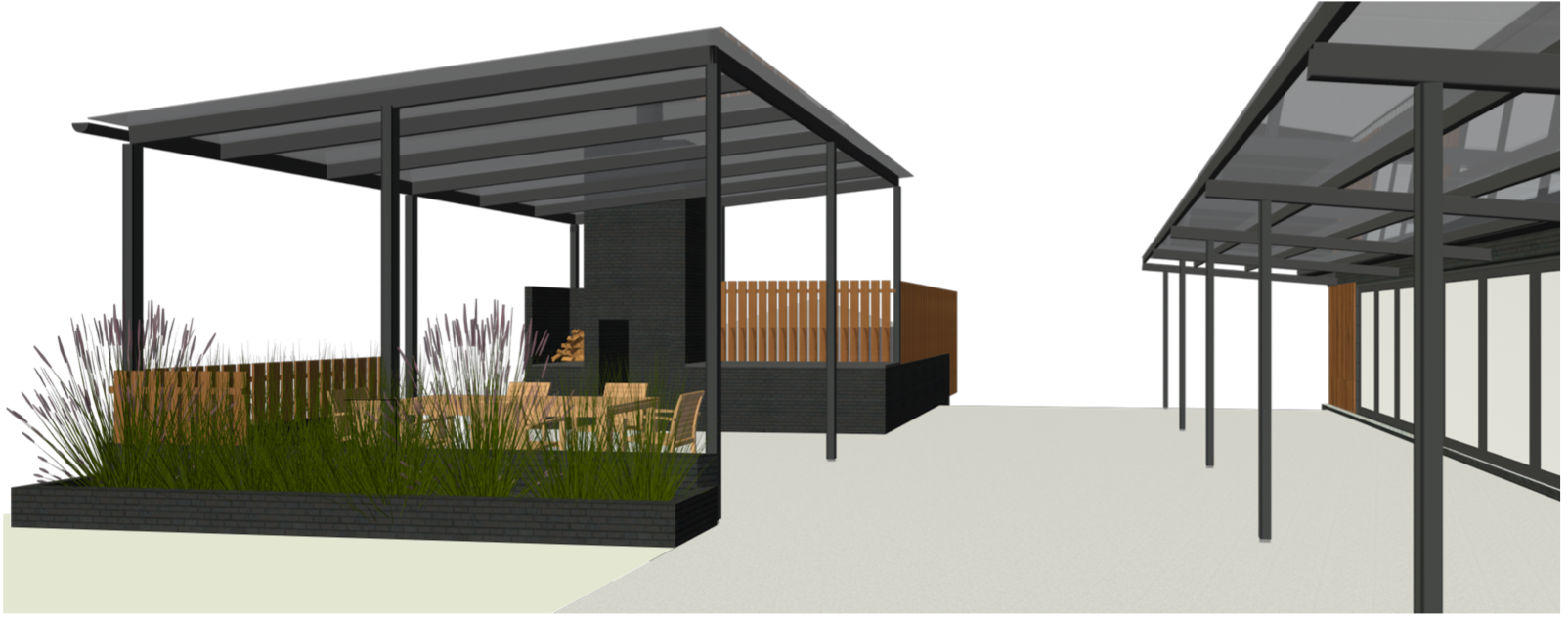
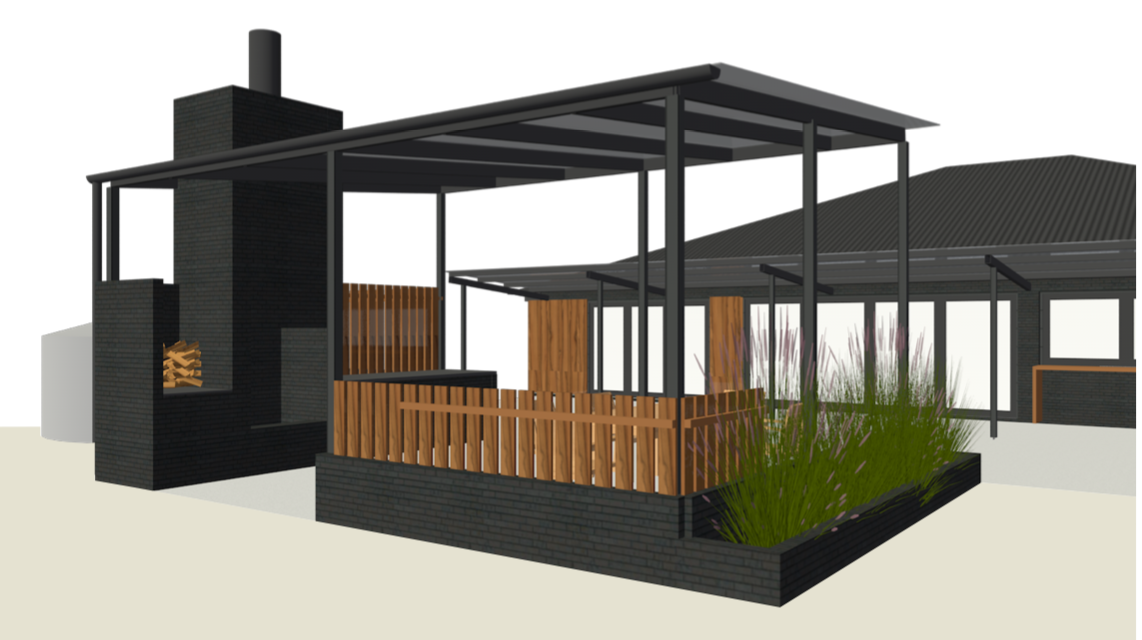
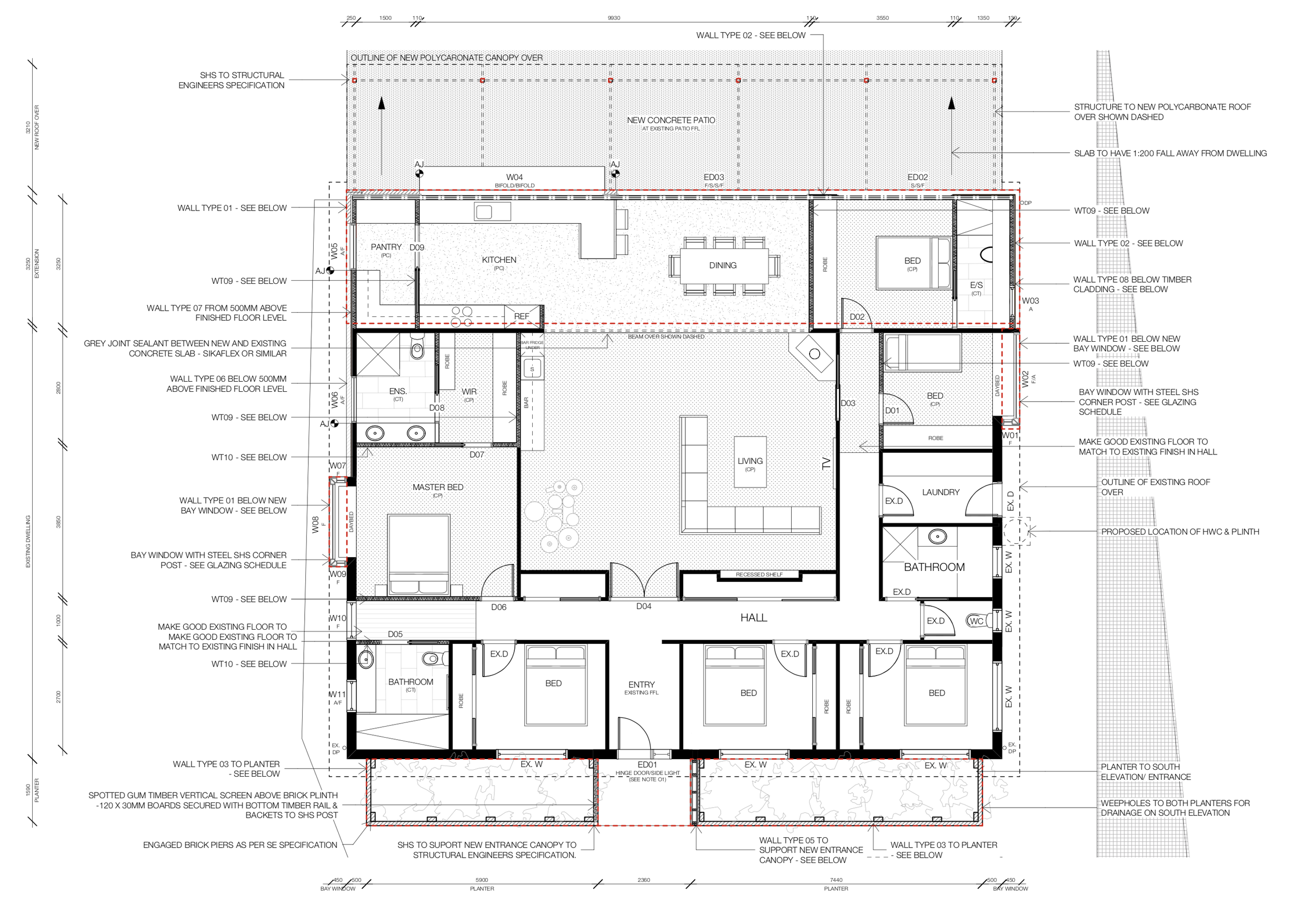
The existing dwelling at Honeywood required additions and alterations to fulfill the clients brief.
The proposal involved in-filling a 3.5m wide x 10m long roof overhang with a new kitchen, dining space, a guest bedroom, ensuite, a pantry and bar space. As the existing patio space had been infilled, a new external polycarbonate roof canopy was created to provide shade for external dining to the rear of the dwelling.
IDW also designed an amenity space where they could dine, BBQ and screen their existing water tank from sight in the middle of their large paddock.
The proposal is BAL 12.5 compliant, and is therefore both the dwelling and amenity space were clad in a combination of red and charcoal brick veneers, vertical spotted gum and large expanses of powder coated aluminium framed glazing.
Two new pop out day beds were created in the bedrooms, sitting underneath the existing roof line. The new monopitch entry canopy was designed and detailed to create a sense of arrival, along with two, brick planters either side.
