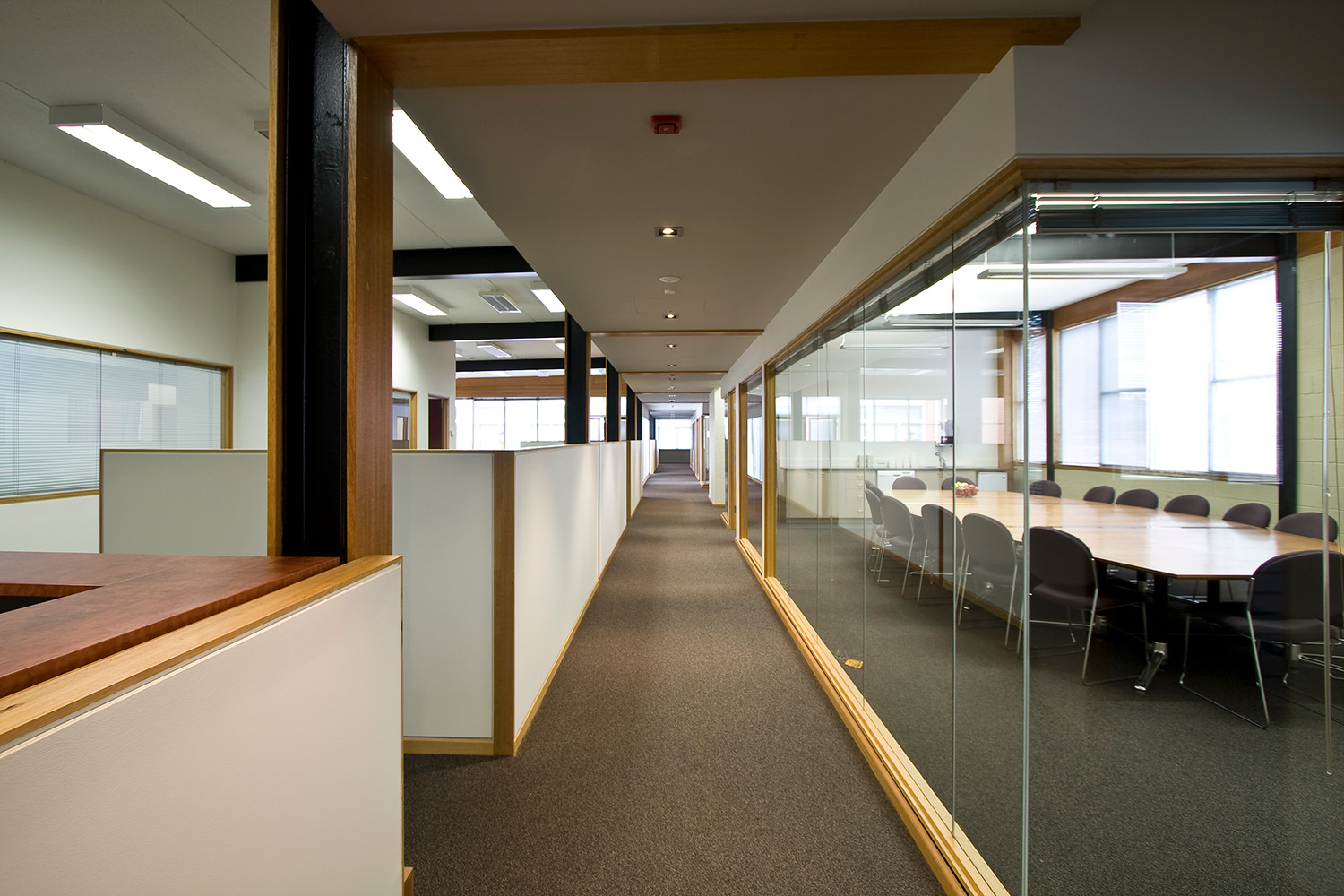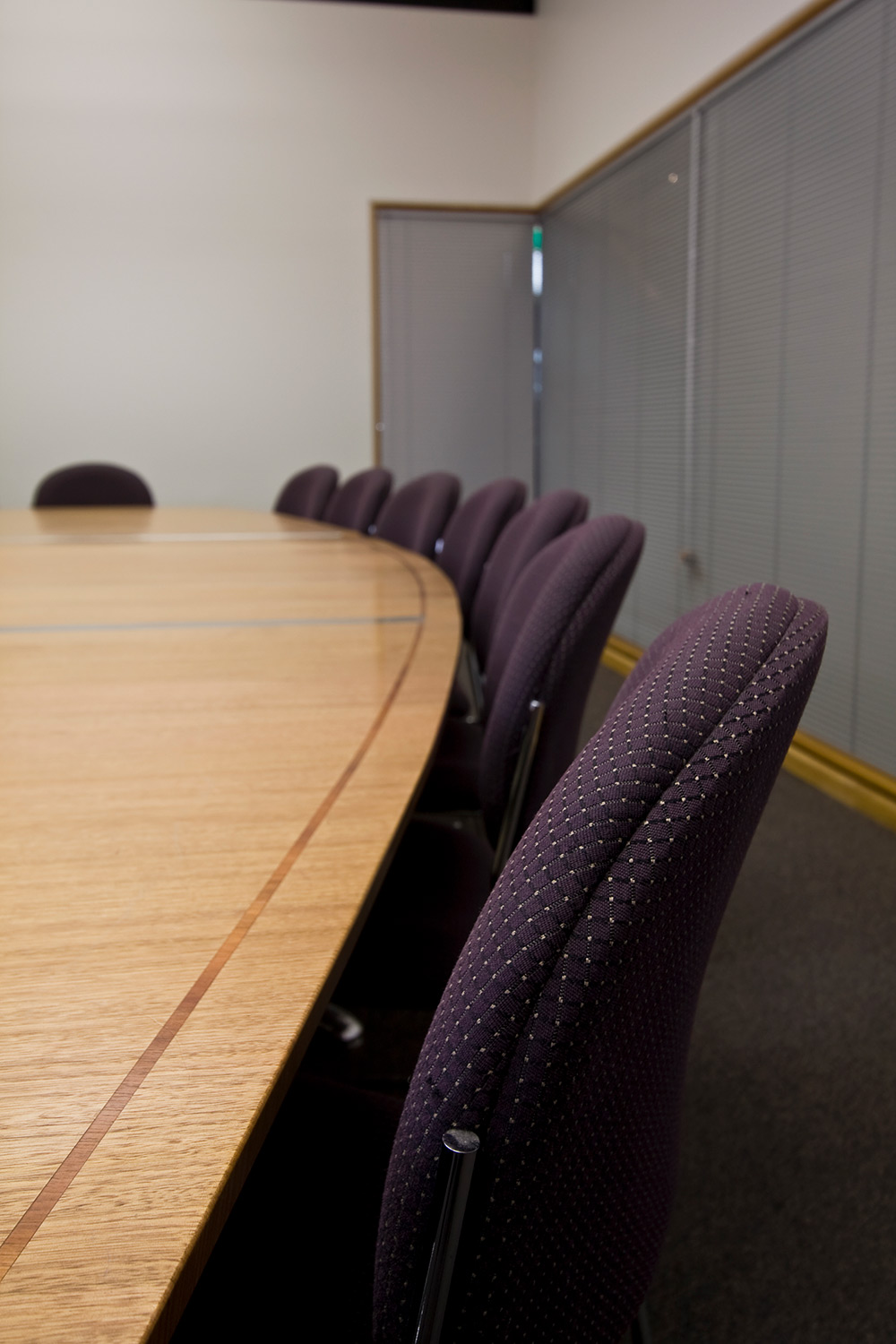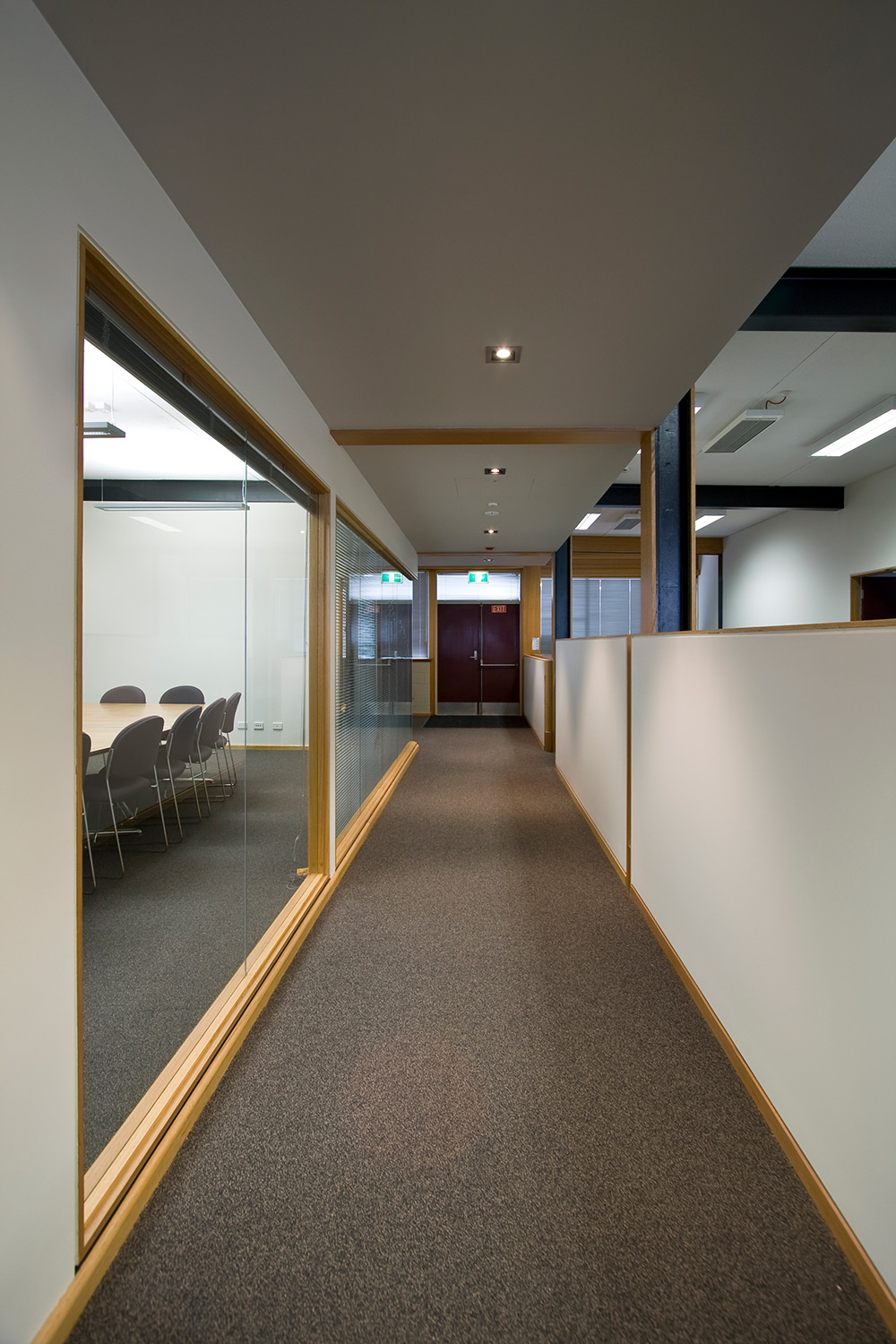Learning Services Offices, Warrane



New office space and meeting room facilities
This project involved the conversion of two disused classroom buildings into offices.
The design concept worked to address the separated nature of the buildings constructed around a central court while retaining the majority of the forms and structure.
A single spine corridor was created to link the newly created internal open office areas and meeting room facilities.
This circulation traverses the length of the building defined by the structural column grid and a suspended timber panel ceiling.
The visual effect is striking on arrival.
The remainder of the interior successfully marries the new with the old to create a flexible and light filled space.
