Mackillop Catholic College Classroom Extensions
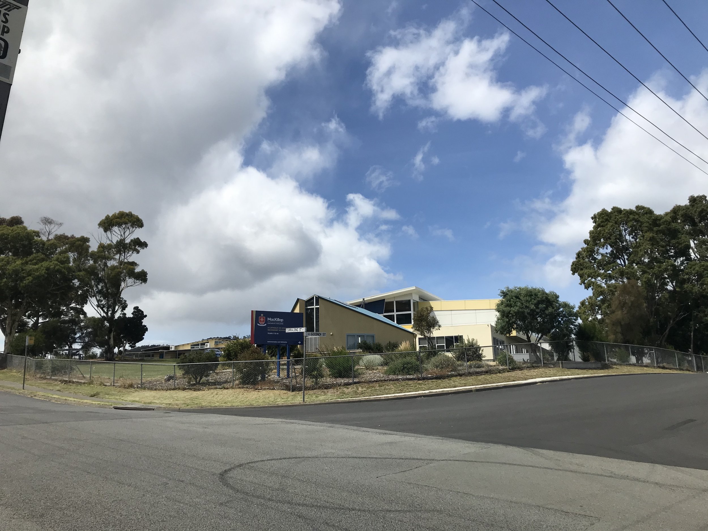
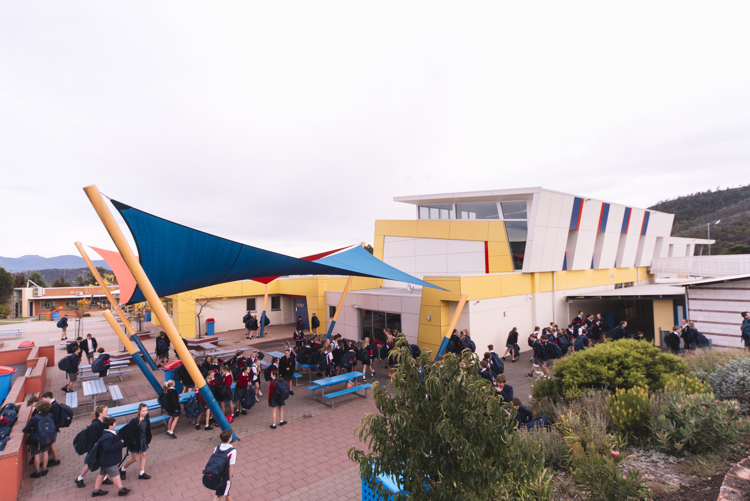
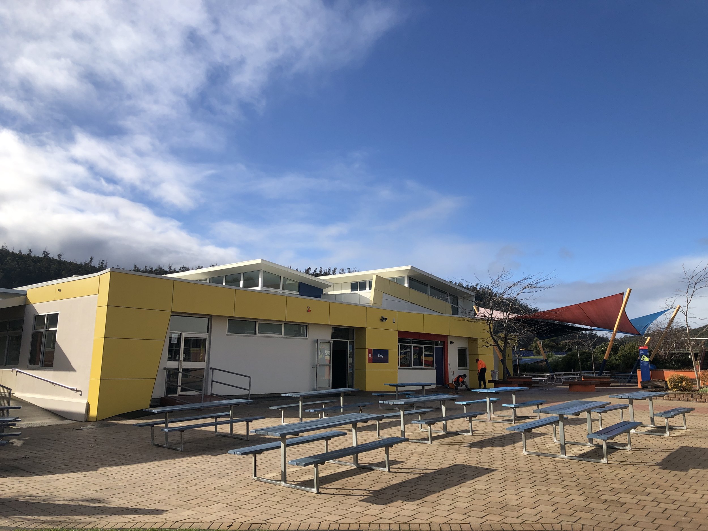
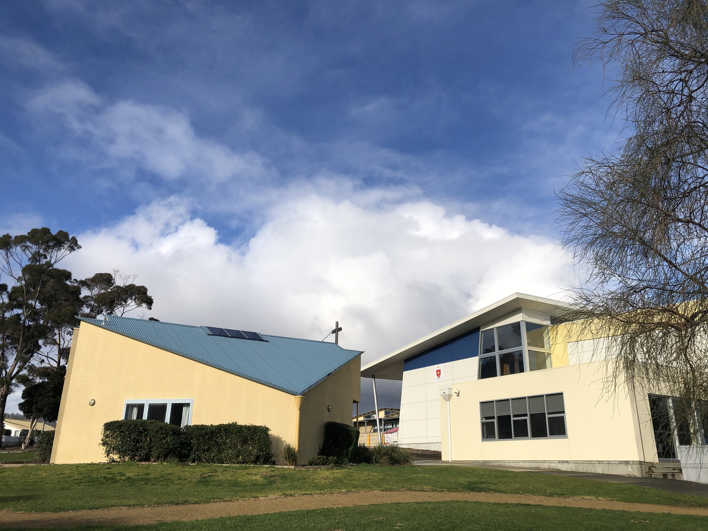
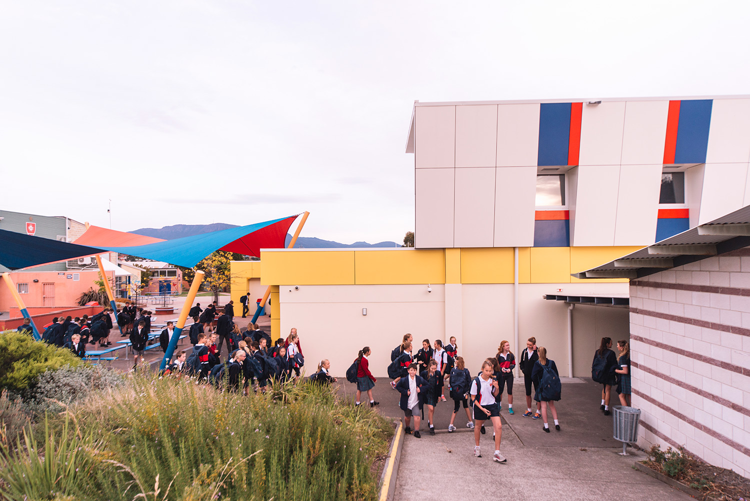
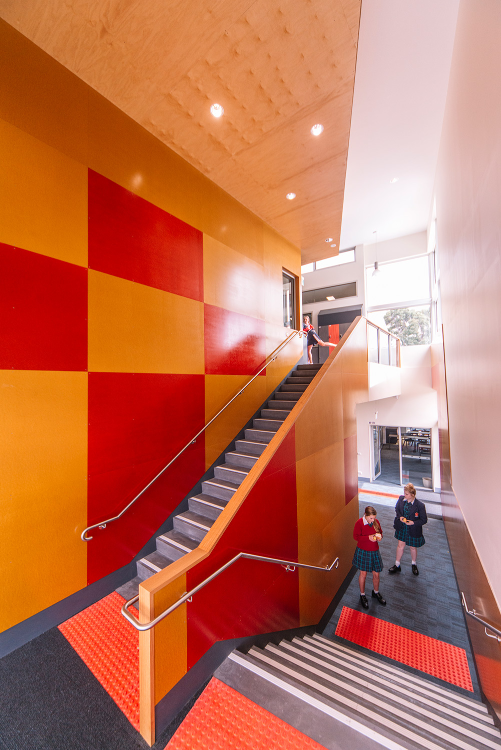

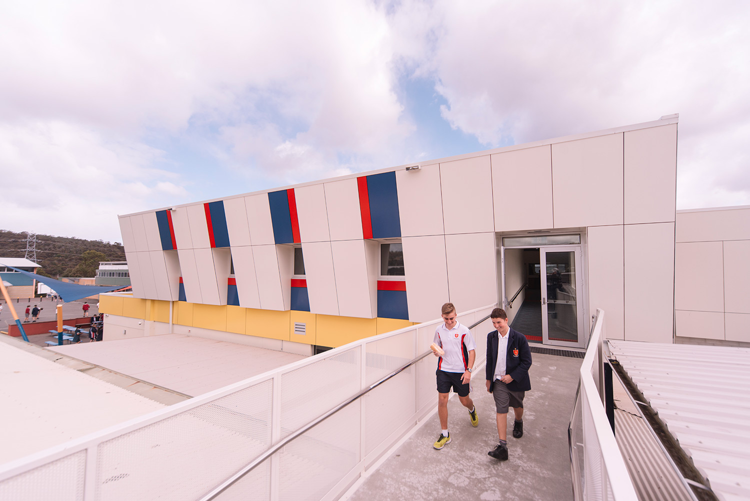
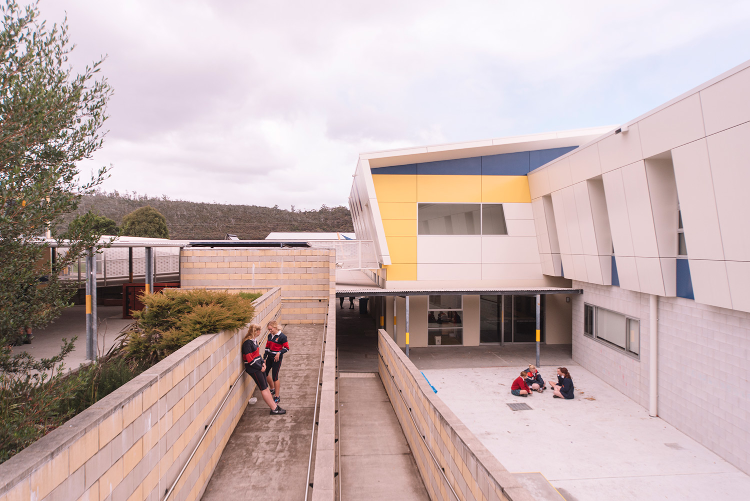
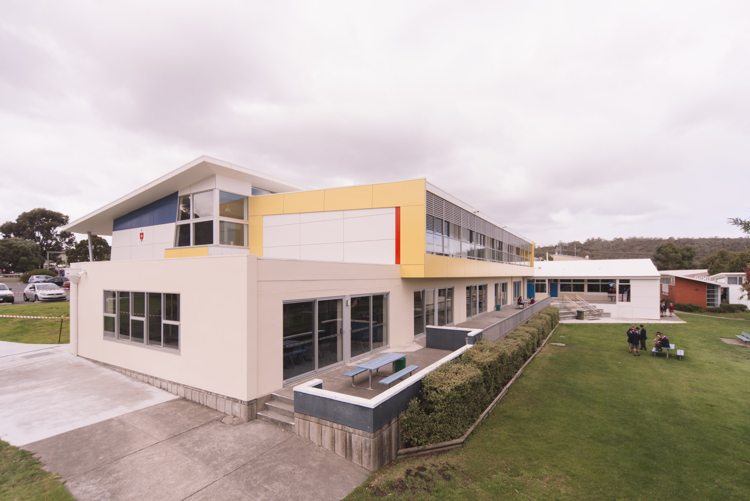
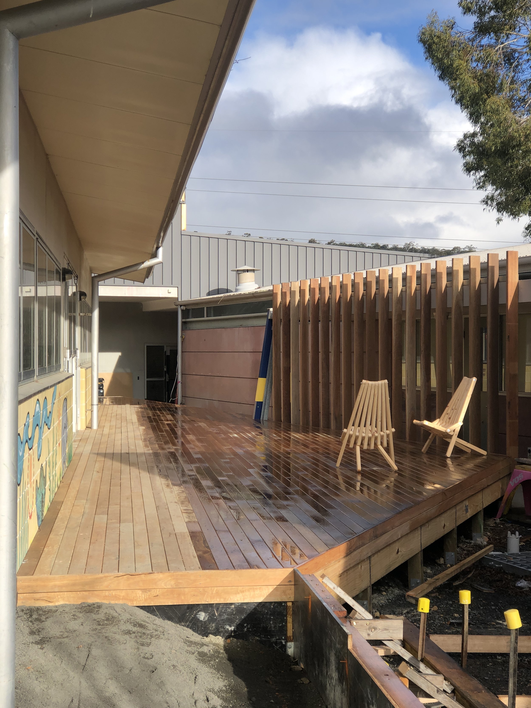
Future master planning, new classroom and circulation spaces and the creation of connections to existing buildings
The success of this Catholic College on Hobart’s eastern shore has resulted in demand for enrolments exceeding classroom space.
This project involved considering the future master planning of the site to identify the most appropriate location for 6 new classrooms and associated facilities and teacher offices. Construction over an existing single level classroom wing maintained valuable school grounds and created an opportunity to address some connection issues with other classroom blocks.
The selected location also provided an opportunity for circulation spaces to be expanded to form student common room spaces for winter break periods.
The circulation spine is open over two levels to connect upper and lower floor classrooms and orientates an alignment ending in the school's chapel that reinforce its role as the heart of the school. A covered walkway from the upper level connects to an existing classroom block on a raised portion of the site to further integrate previously disparate buildings within the campus.
