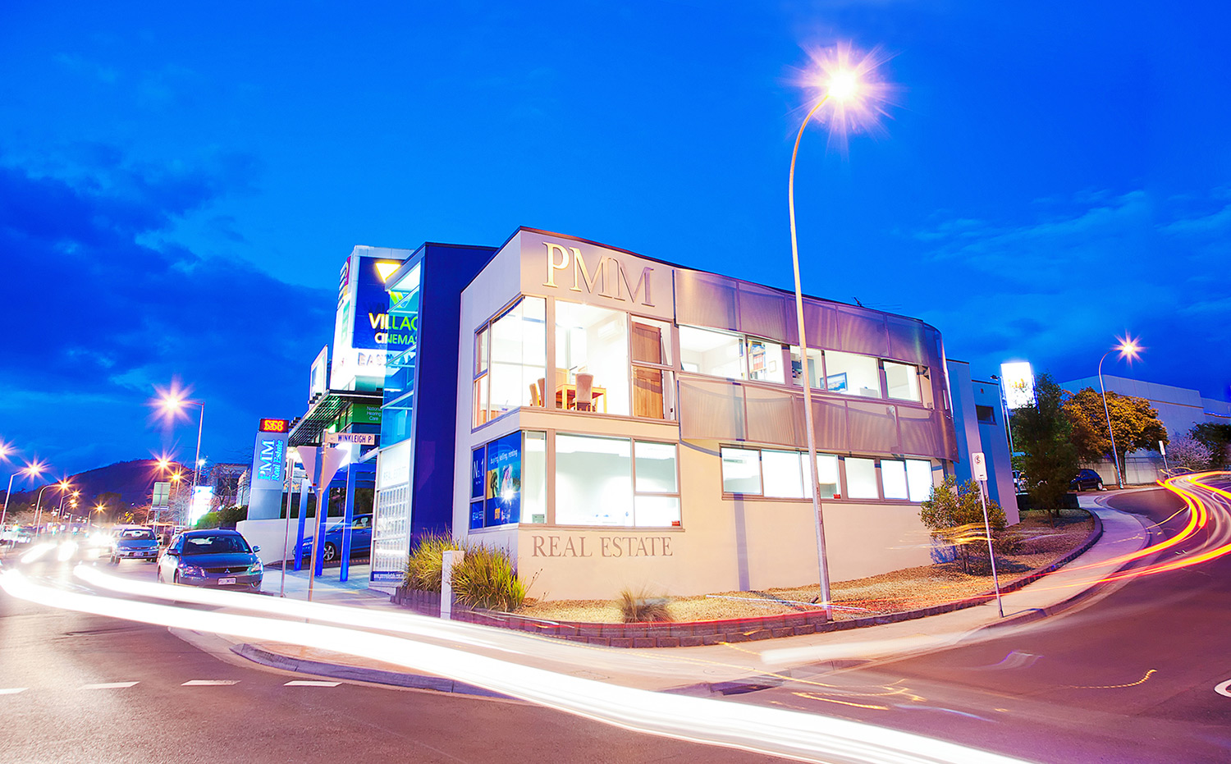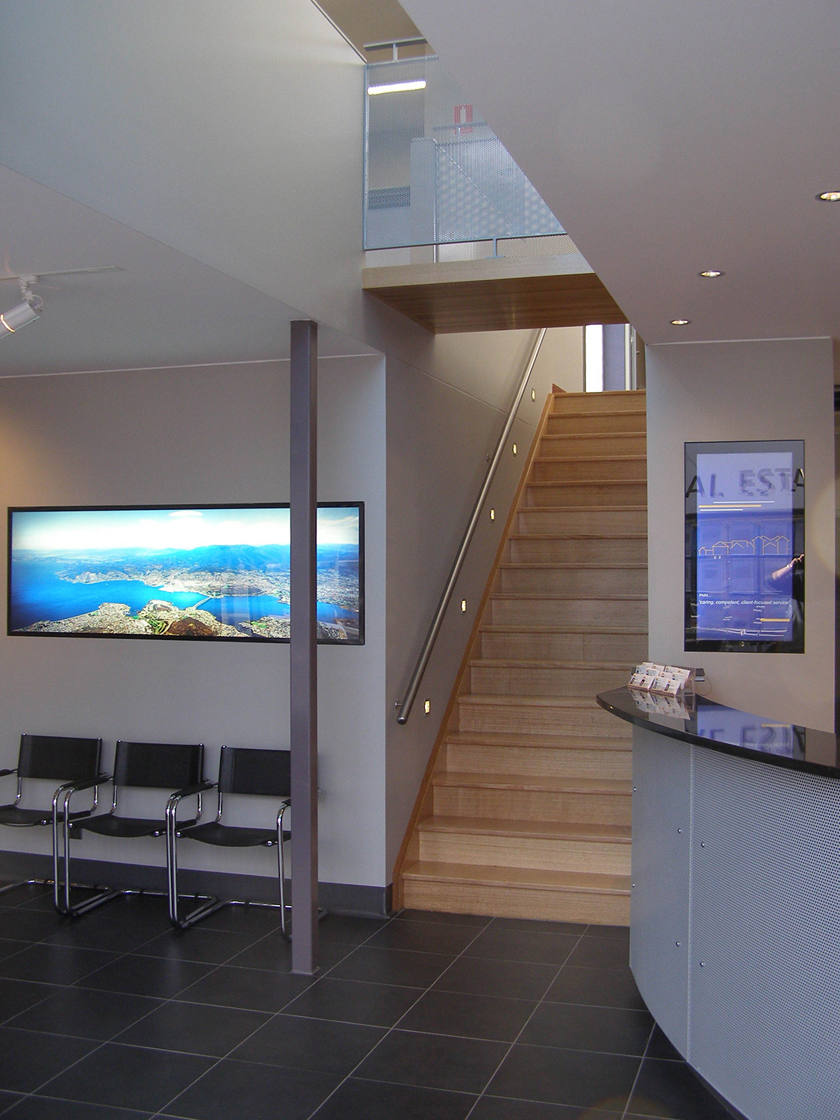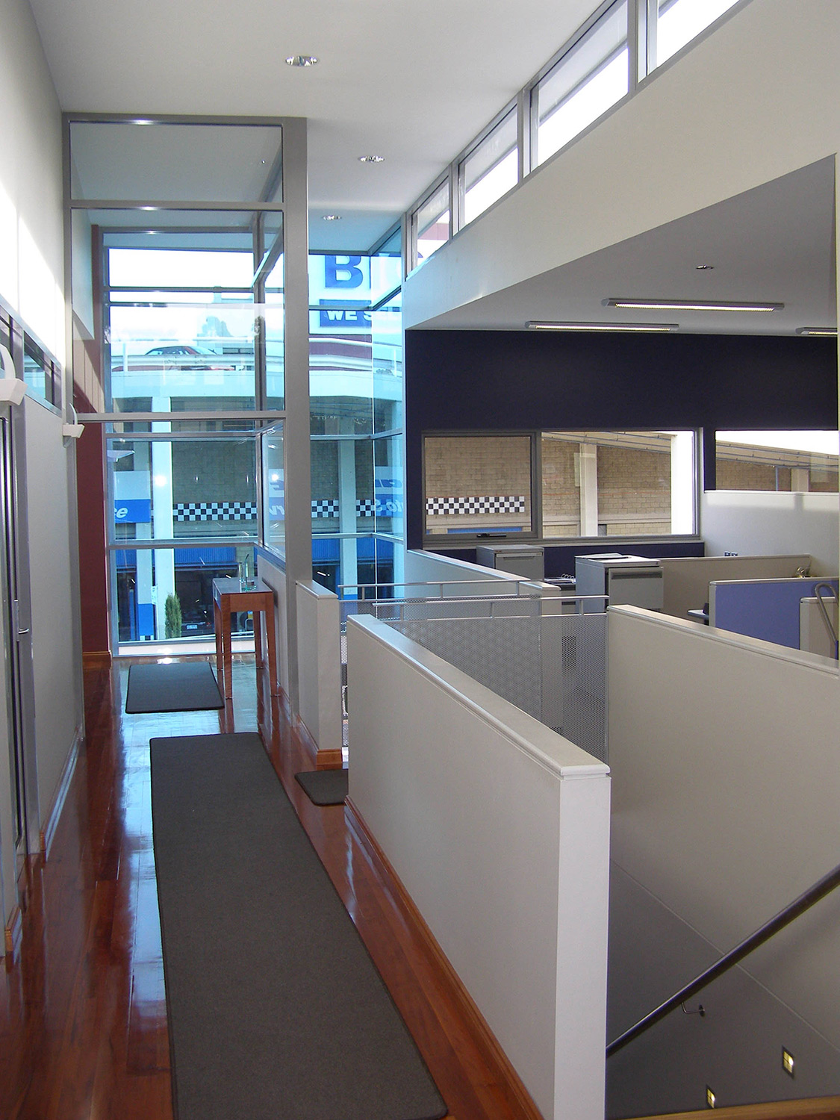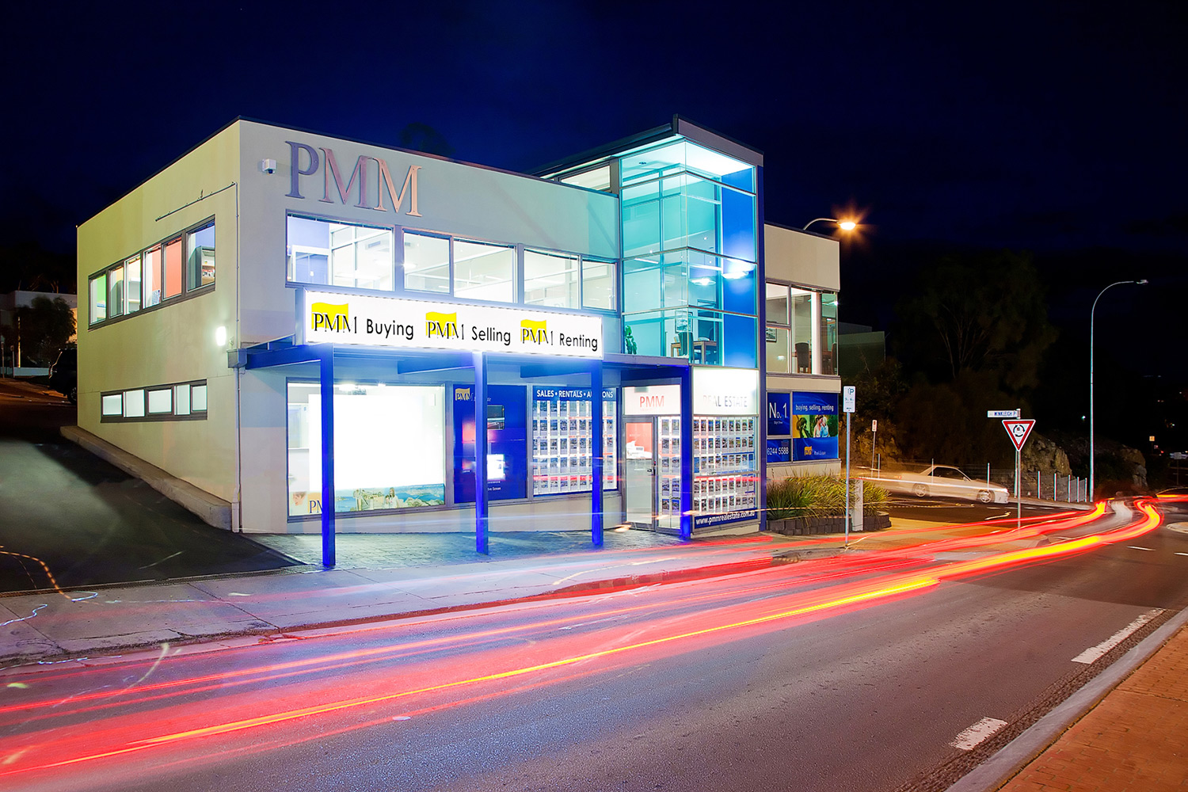PMM Real Estate




A glassy two storey atrium with staircase, cantilevered boardroom and bridge
PMM purchased the prominent corner site with the vision to create a purpose built real estate office for its successful business.
We worked with the Clarence Council to design a building that would become a gateway to the Rosny shopping Precinct. The building wraps the edge of its site and steps with the natural grade from two storeys to single storey creating an allusion of increased scale.
A dual street frontage driveway and parking area was retained and concealed behind the new building facade.
Inside the space was planned to respond to the needs of a busy real estate business and its clients.
A glassy two storey atrium with staircase, cantilevered boardroom and bridge to the upper level are all visible from the reception and create a dynamic interior space.
The design is complemented with technology to ensure the street front listing displays are eye catching.
