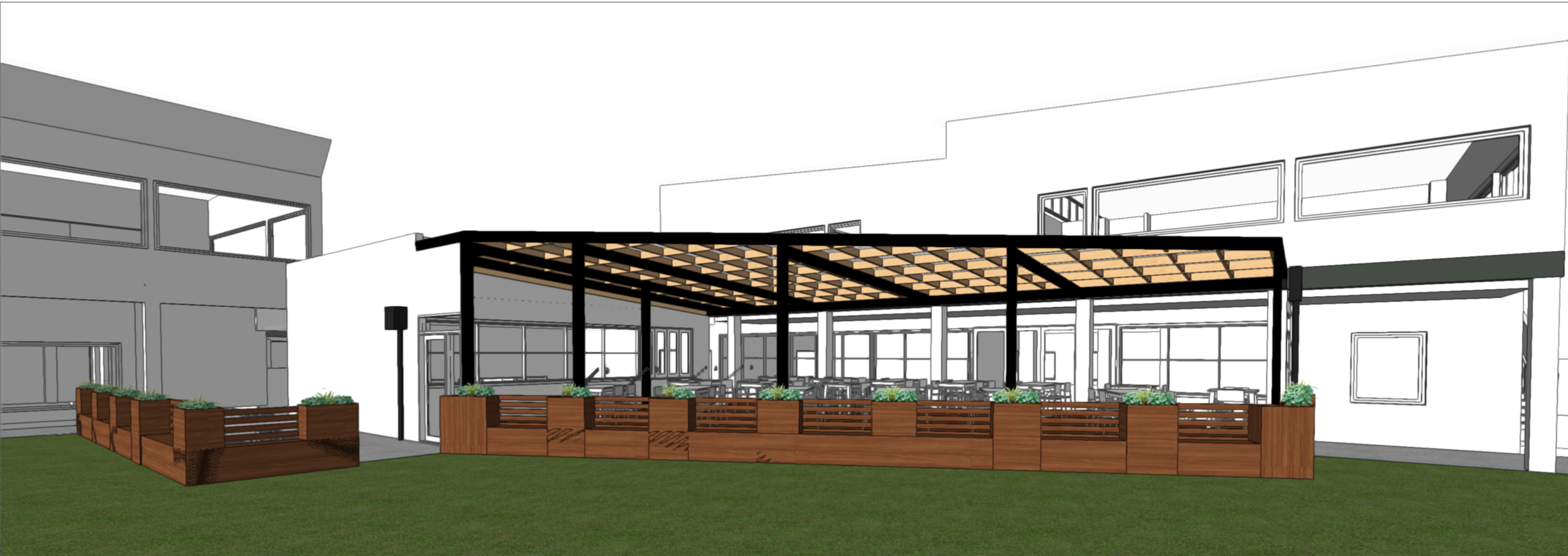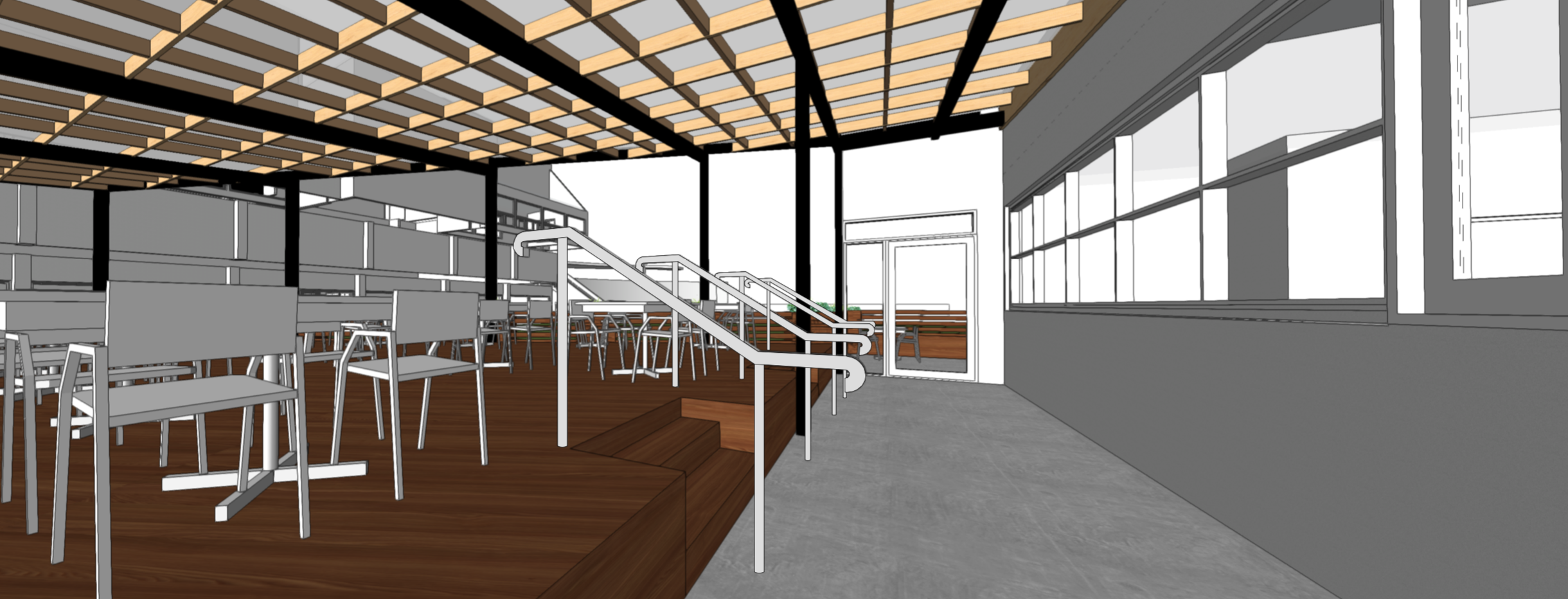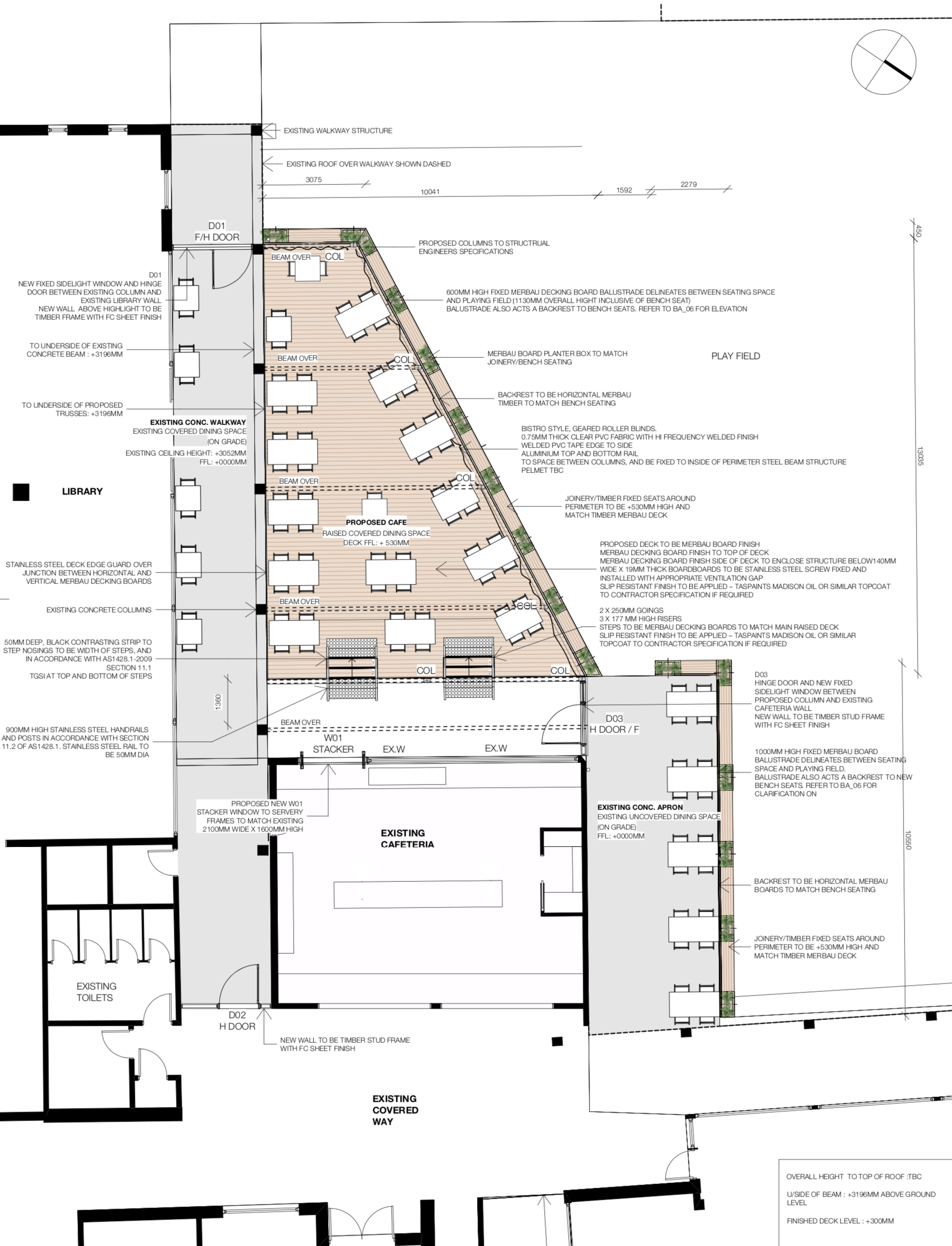St Mary's College Cafeteria Extension




To accommodate an expanding student population, St Mary’s College required an extension to their existing cafeteria space.
To differentiate it from their existing indoor facility, IDW designed a raised external timber platform that would be covered by a polycarbonate roof canopy. This roof would give shelter to students but still allow natural light to penetrate through to the seating space. The proposal also included the arrangement of new seating, as well as the inclusion of all-weather pull down blinds so that the space could be used in the winter or bad weather.
As polycarbonate needs a minimum 5° pitch, the canopy needed to fall towards a new stormwater drainage system, which IDW designed successfully and integrated it into the school's existing drainage routes.
