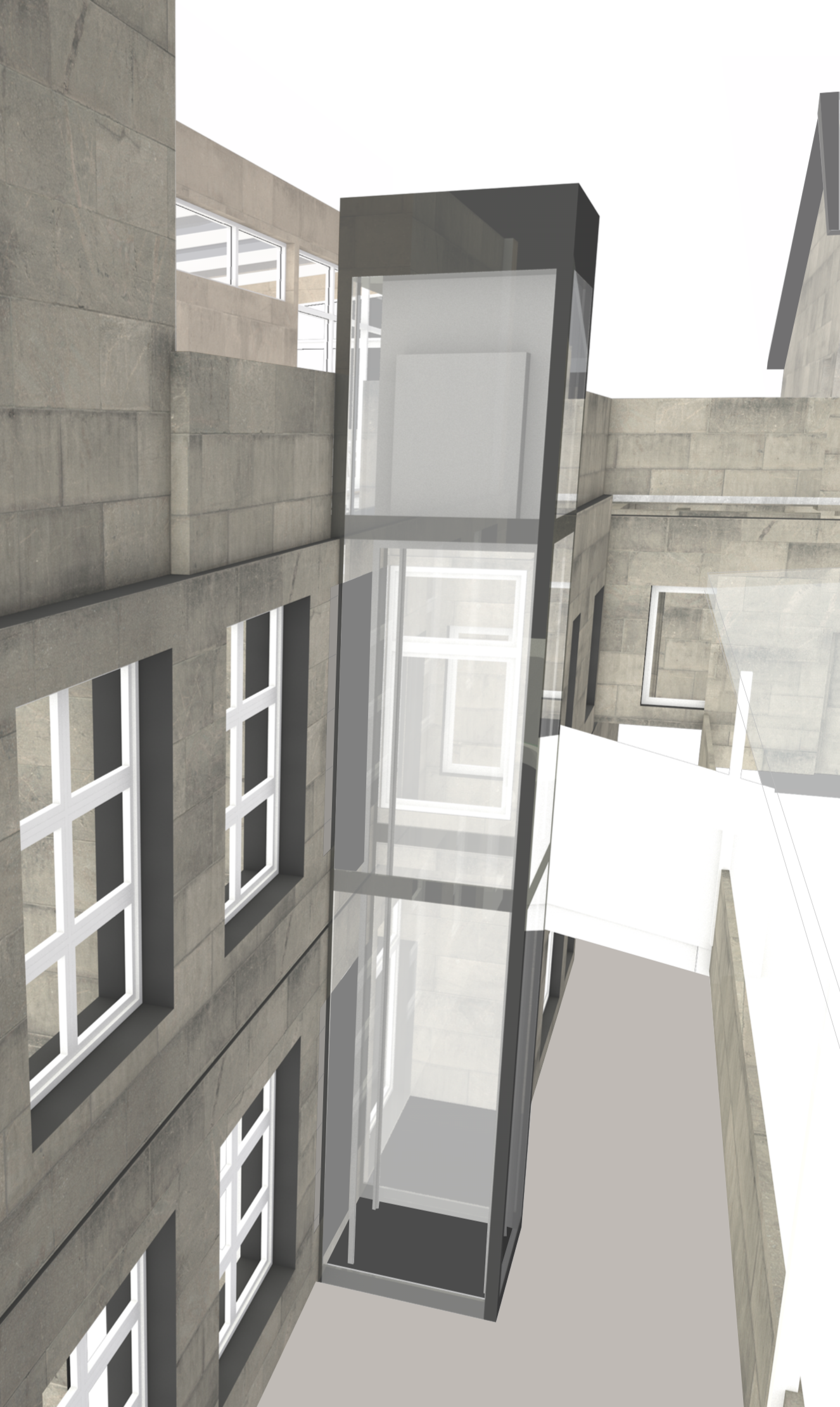St Mary’s College Staff Lounge
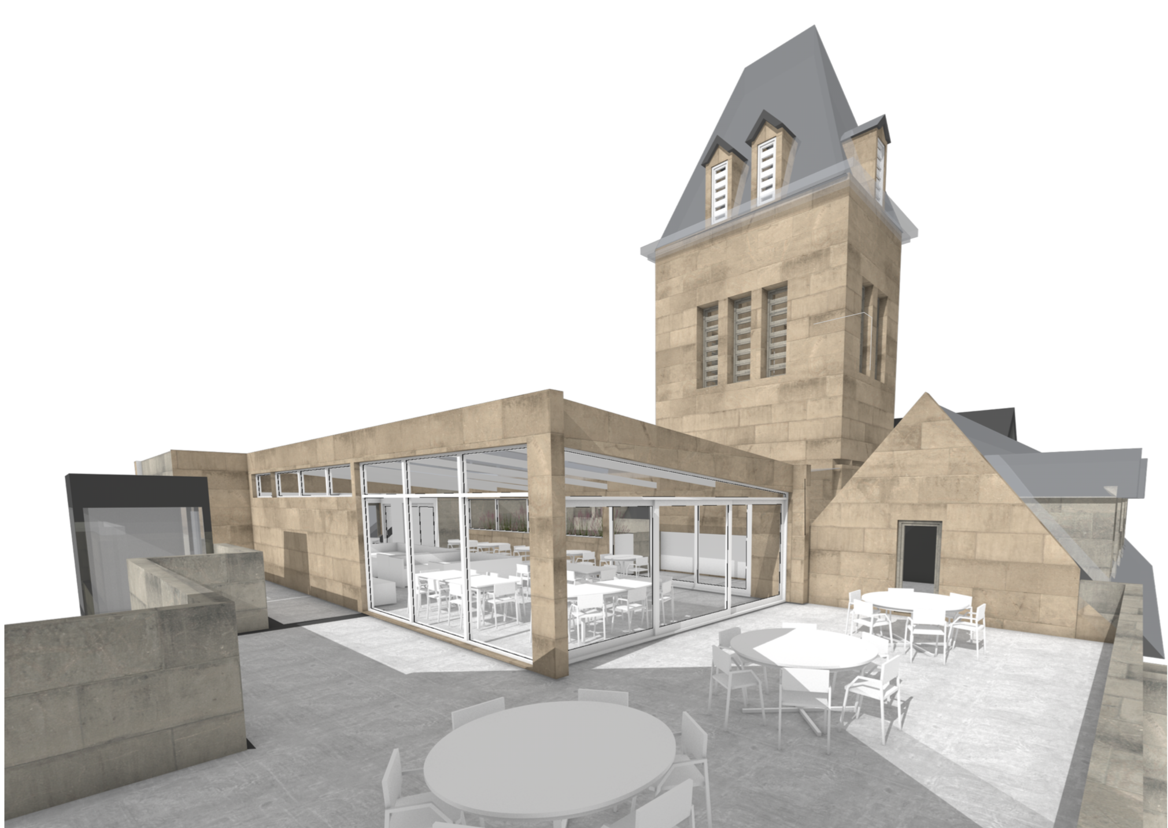
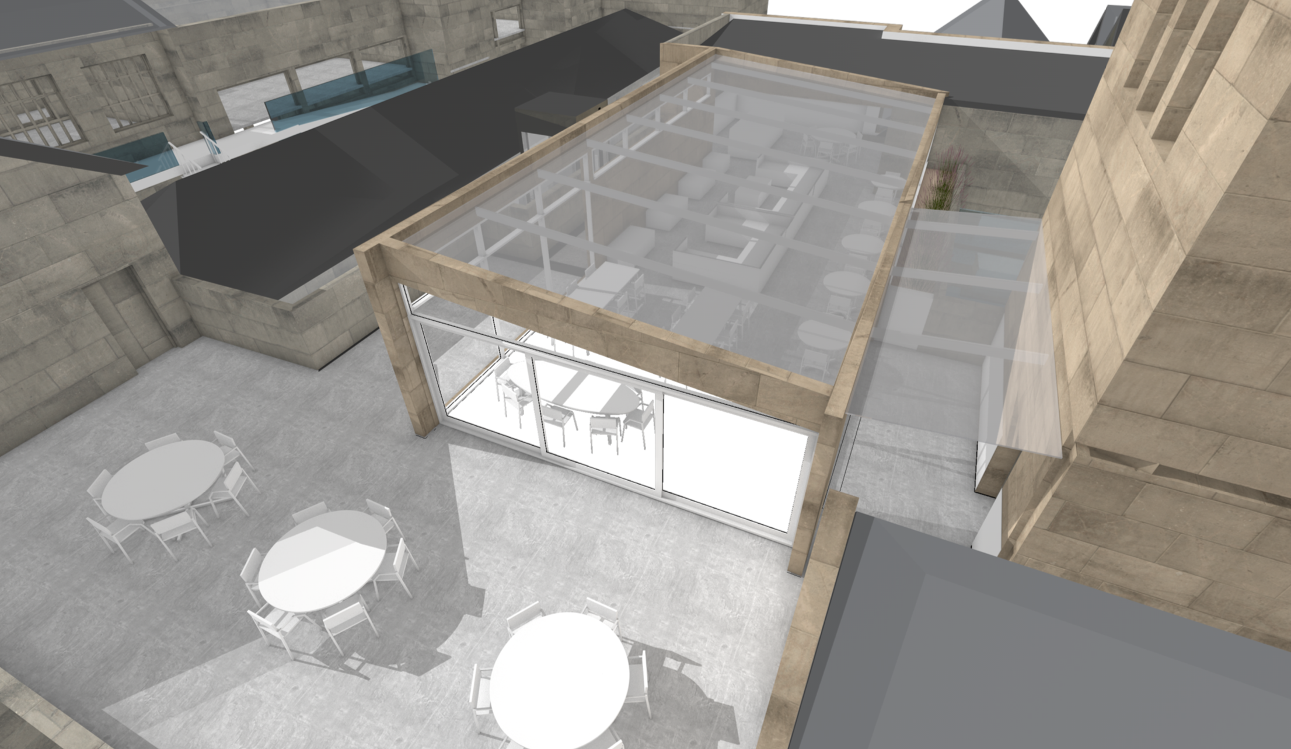
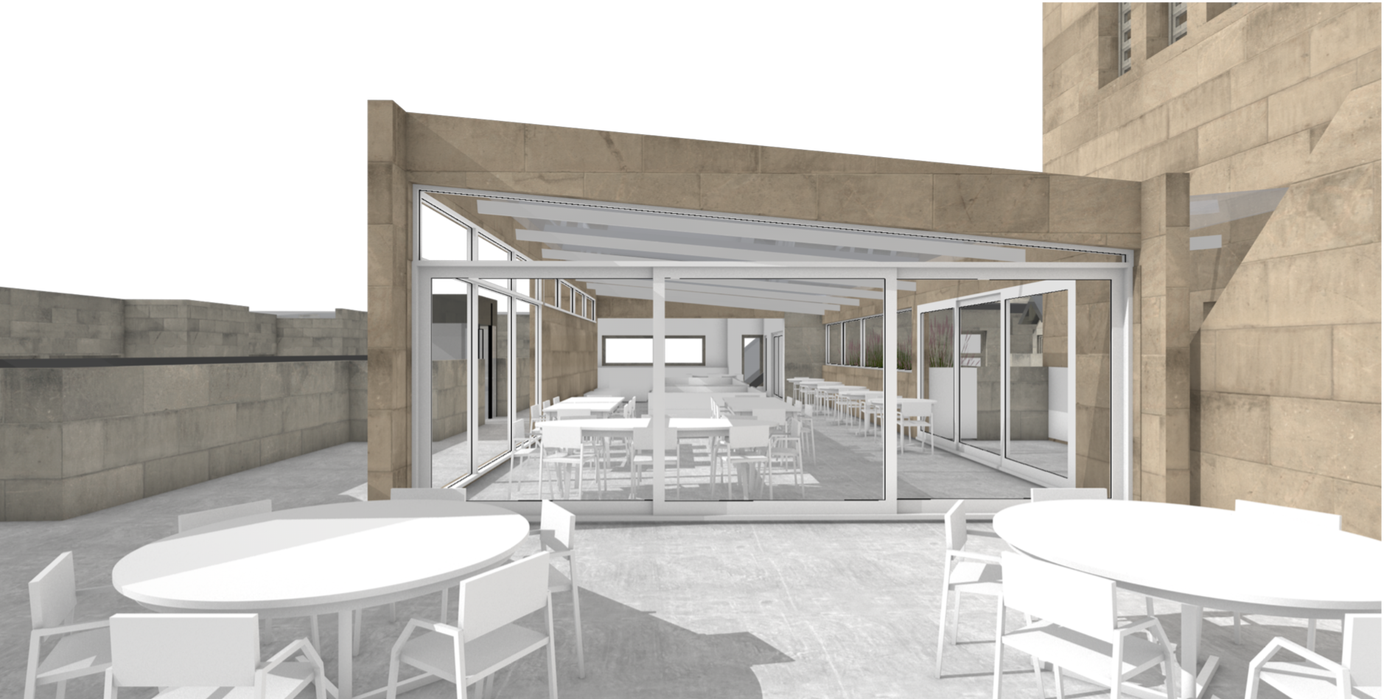
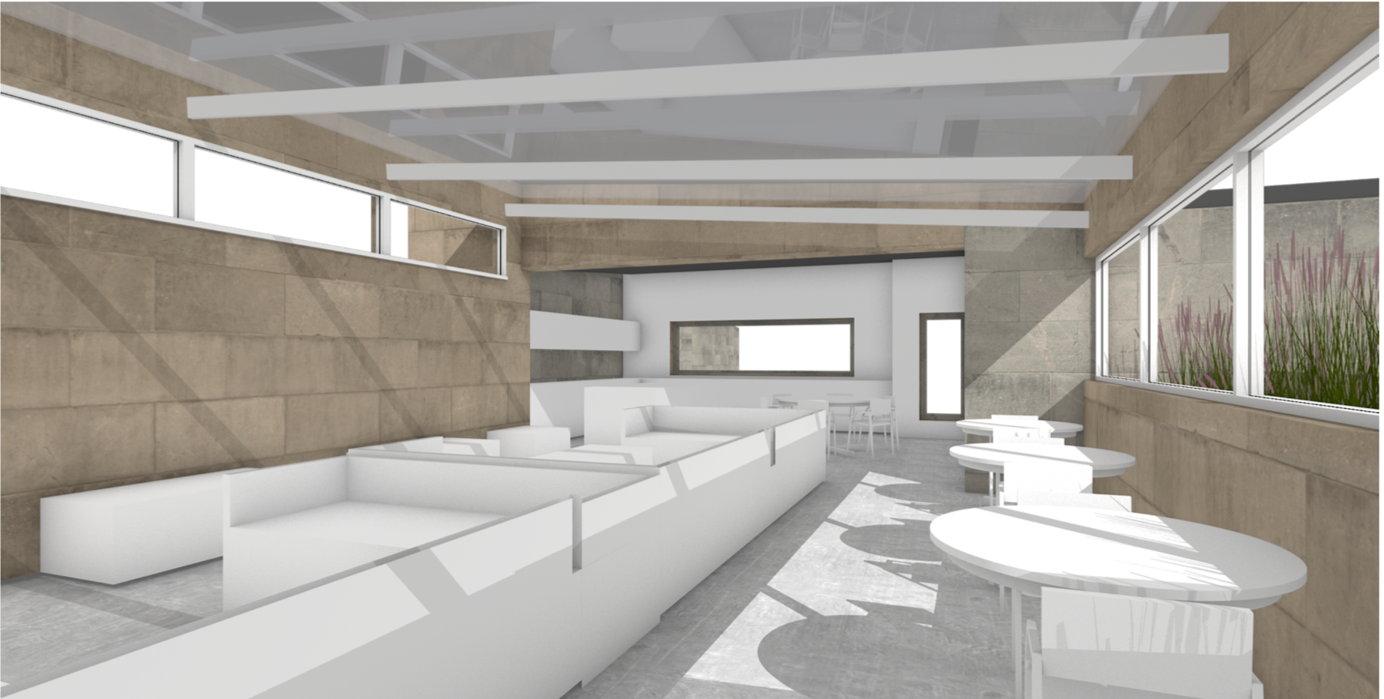
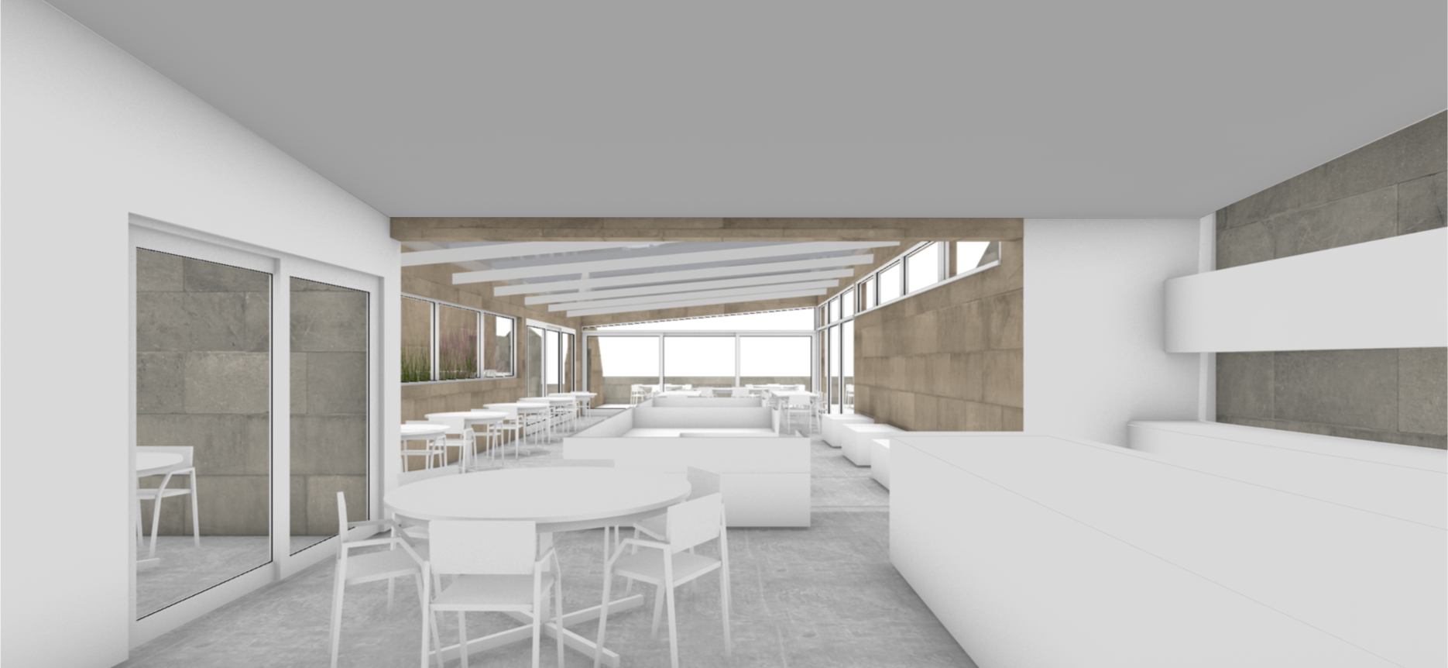
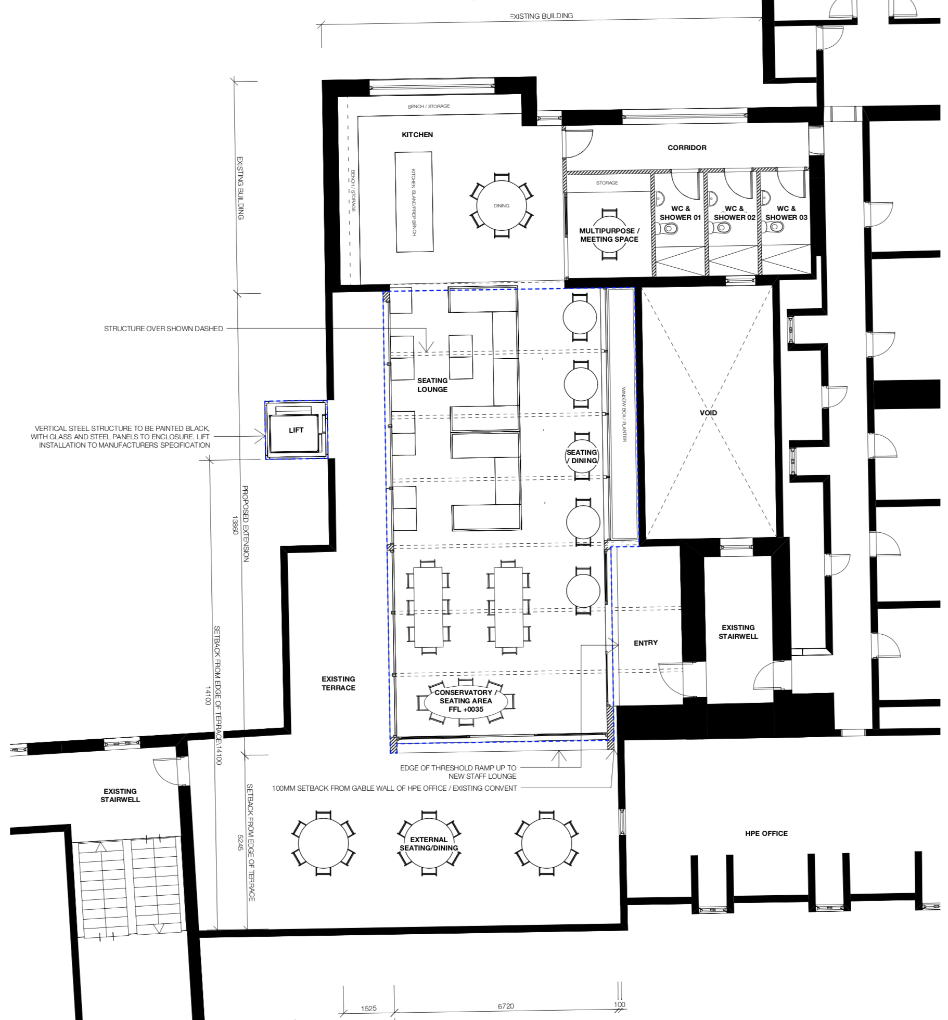
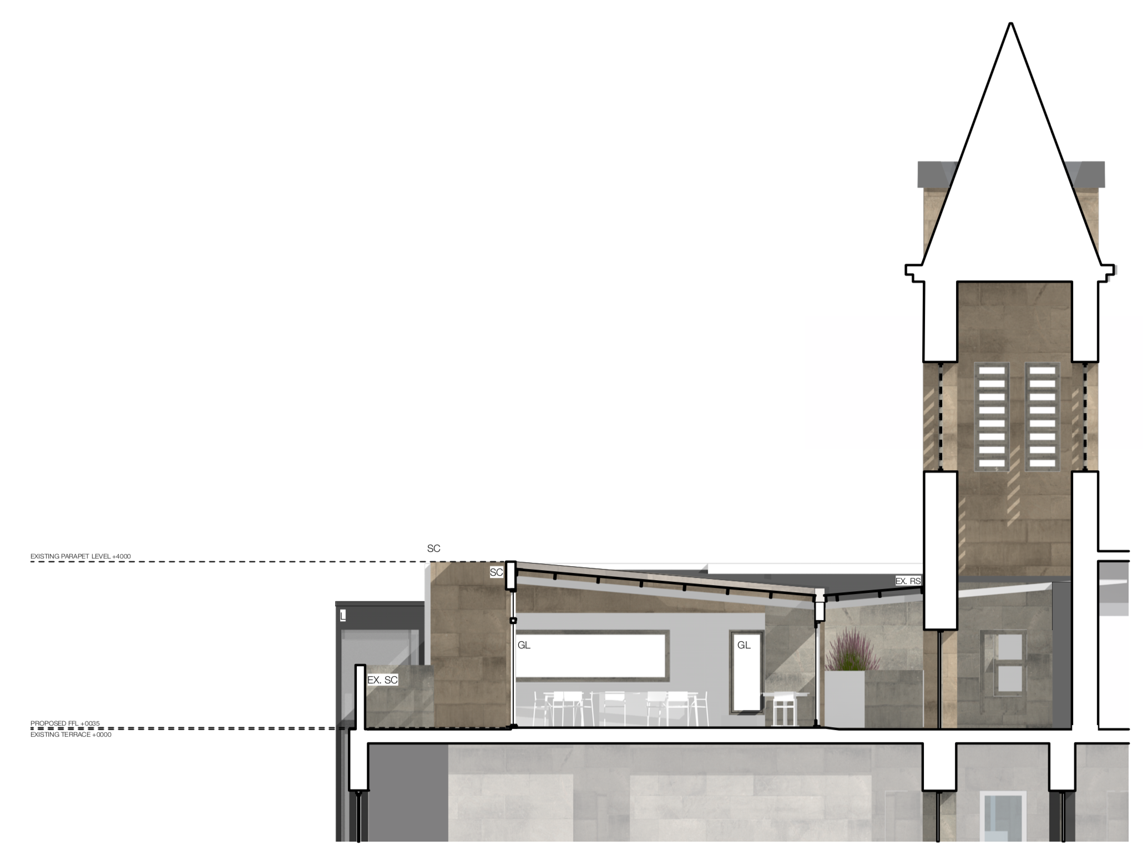
To accommodate expanding staff numbers, St Mary's College Hobart required a larger lounge area that the employees could use as a retreat.
The site was chosen on top of an existing, under utilised rooftop terrace, that was used only to transverse between buildings. In addition to the extension, the existing wellbeing center was to be renovated and made part of this new development, bringing the total staff area to 142 sqm.
The proposal included providing spaces such dining spaces, seating spaces,outdoor dining spaces, a staff kitchen, a small office space, bathrooms and showers
The overall form of the extension is quite simple; a glazed, mono pitch roof with walls, partially clad in sand stone tiles to blend in with the surrounding context. The wall also house anodized aluminium windows frames with large expanses of glass to take advantage of the orientation, light and view of Hobart City.
As St Mary's College is located on a steeply sloping site, access issues have historically been a problem for the school. To counter this, a new glazed lift shaft is proposed which will give students or visitors to the school with accessibility issues access to the staff lounge, as well as +1 and +2 level of the existing admin building.

